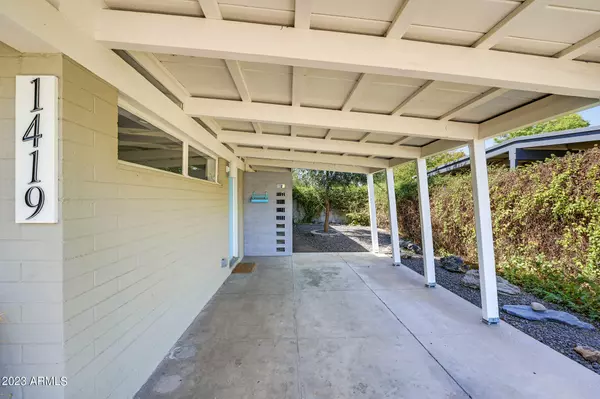For more information regarding the value of a property, please contact us for a free consultation.
1419 E Rancho Drive Phoenix, AZ 85014
Want to know what your home might be worth? Contact us for a FREE valuation!

Our team is ready to help you sell your home for the highest possible price ASAP
Key Details
Sold Price $635,000
Property Type Single Family Home
Sub Type Single Family - Detached
Listing Status Sold
Purchase Type For Sale
Square Footage 1,355 sqft
Price per Sqft $468
Subdivision Mayfair Manor
MLS Listing ID 6583186
Sold Date 09/15/23
Style Contemporary
Bedrooms 2
HOA Y/N No
Originating Board Arizona Regional Multiple Listing Service (ARMLS)
Year Built 1952
Annual Tax Amount $1,933
Tax Year 2022
Lot Size 9,483 Sqft
Acres 0.22
Property Description
Calling all Mid-Century Modern enthusiasts! Step into a meticulously renovated and cherished original Haver home at Mayfair Manor! Nestled on a generous lot with citrus trees and a date palm, this 2+2 gem is not only a great find, it boasts a roomy 200SF Accessory Dwelling Unit (ADU) in the backyard with its own mini-split AC, along with a swim spa and a sauna! Embrace or expand and cultivate your own garden oasis, to complete this picture-perfect retreat. Don't delay! Opportunities in this neighborhood are rare and won't stay available for long! Act swiftly to make it yours!
Location
State AZ
County Maricopa
Community Mayfair Manor
Direction 1419 E RANCHO IS ONE BLOCK SOUTH OF BETHANY HOME AND TWO BLOCKS WEST OF 16TH ST.
Rooms
Other Rooms Guest Qtrs-Sep Entrn
Guest Accommodations 200.0
Den/Bedroom Plus 3
Separate Den/Office Y
Interior
Interior Features No Interior Steps, Vaulted Ceiling(s), Kitchen Island, Full Bth Master Bdrm, Granite Counters
Heating Mini Split, Natural Gas, ENERGY STAR Qualified Equipment
Cooling Refrigeration, Programmable Thmstat, Ceiling Fan(s)
Flooring Laminate
Fireplaces Number No Fireplace
Fireplaces Type None
Fireplace No
Window Features Double Pane Windows,Low Emissivity Windows
SPA Heated
Exterior
Exterior Feature Covered Patio(s), Playground, Patio, Private Yard, Storage
Carport Spaces 1
Fence Block, Wood
Pool None
Landscape Description Irrigation Back, Flood Irrigation
Utilities Available APS, SW Gas
Amenities Available None
Waterfront No
Roof Type Foam
Private Pool No
Building
Lot Description Sprinklers In Front, Grass Front, Grass Back, Auto Timer H2O Front, Irrigation Back, Flood Irrigation
Story 1
Builder Name Ralph Haver
Sewer Public Sewer
Water City Water
Architectural Style Contemporary
Structure Type Covered Patio(s),Playground,Patio,Private Yard,Storage
Schools
Elementary Schools Madison Rose Lane School
Middle Schools Madison #1 Middle School
High Schools North High School
School District Phoenix Union High School District
Others
HOA Fee Include No Fees
Senior Community No
Tax ID 162-01-021
Ownership Fee Simple
Acceptable Financing Cash, Conventional
Horse Property N
Listing Terms Cash, Conventional
Financing Cash
Read Less

Copyright 2024 Arizona Regional Multiple Listing Service, Inc. All rights reserved.
Bought with Launch Powered By Compass
GET MORE INFORMATION




