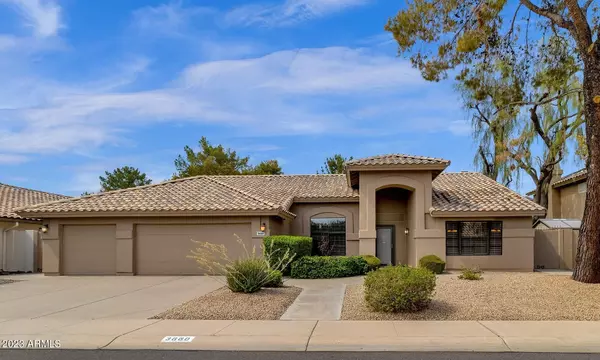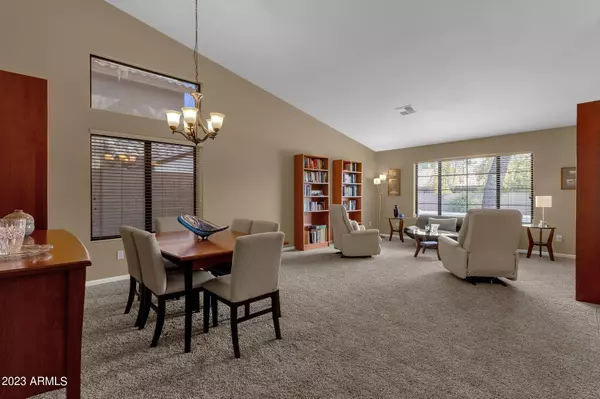For more information regarding the value of a property, please contact us for a free consultation.
3660 W Kent Drive Chandler, AZ 85226
Want to know what your home might be worth? Contact us for a FREE valuation!

Our team is ready to help you sell your home for the highest possible price ASAP
Key Details
Sold Price $685,000
Property Type Single Family Home
Sub Type Single Family - Detached
Listing Status Sold
Purchase Type For Sale
Square Footage 2,729 sqft
Price per Sqft $251
Subdivision Parkside Estates
MLS Listing ID 6588421
Sold Date 08/29/23
Style Spanish
Bedrooms 4
HOA Fees $26/ann
HOA Y/N Yes
Originating Board Arizona Regional Multiple Listing Service (ARMLS)
Year Built 1989
Annual Tax Amount $3,126
Tax Year 2022
Lot Size 9,801 Sqft
Acres 0.23
Property Description
This immaculately maintained TW Lewis home sits on a North/South facing lot that is ideally situated within this beautiful North Chandler community (on Tempe border). This is a single level, 4 bed (one room is currently used as an office), 2 bath, open floor plan, a large 3 car garage with built in cabinets, & wrap around covered back patio. This home has an ABUNDANCE of storage & tile in all the right places. Stainless Steel Appliances, Under counter lighting & Granite counter tops. Low maintenance landscaping. NEW Trane HVAC. Two tone paint, vaulted ceilings, sun screens (stacked in garage). This home is super clean, move in ready, & has been very gently lived in.**Carpet in kitchen, hall, & master bath is just tacked down at the edges. Seller can have removed prior to close of escrow. Built-in garage storage, separate storage shed in backyard, Skylights in kitchen & bathrooms, Newer arcadia door off family room, front doors, and garage door into laundry room, separate exit from owner's suite to backyard.
Location
State AZ
County Maricopa
Community Parkside Estates
Direction North on McClintock then East on Windmills then take a left on Hazelton and a right on Kent.
Rooms
Other Rooms Family Room
Master Bedroom Not split
Den/Bedroom Plus 4
Separate Den/Office N
Interior
Interior Features Eat-in Kitchen, Breakfast Bar, No Interior Steps, Vaulted Ceiling(s), Pantry, Double Vanity, Full Bth Master Bdrm, Separate Shwr & Tub, High Speed Internet, Granite Counters
Heating Electric
Cooling Refrigeration, Programmable Thmstat, Ceiling Fan(s)
Flooring Carpet, Laminate, Tile
Fireplaces Type 1 Fireplace, Family Room
Fireplace Yes
Window Features Skylight(s),Double Pane Windows
SPA None
Laundry Wshr/Dry HookUp Only
Exterior
Exterior Feature Covered Patio(s), Storage
Parking Features Attch'd Gar Cabinets, Dir Entry frm Garage, Electric Door Opener, Separate Strge Area, Detached
Garage Spaces 3.0
Garage Description 3.0
Fence Block
Pool None
Community Features Playground
Utilities Available SRP
Amenities Available FHA Approved Prjct, Management, Rental OK (See Rmks), VA Approved Prjct
Roof Type Tile,Concrete
Accessibility Bath Grab Bars
Private Pool No
Building
Lot Description Sprinklers In Rear, Sprinklers In Front, Desert Back, Desert Front, Gravel/Stone Front, Gravel/Stone Back, Auto Timer H2O Front, Auto Timer H2O Back
Story 1
Builder Name TW Lewis
Sewer Public Sewer
Water City Water
Architectural Style Spanish
Structure Type Covered Patio(s),Storage
New Construction No
Schools
Elementary Schools Kyrene Del Cielo School
Middle Schools Kyrene Aprende Middle School
High Schools Corona Del Sol High School
School District Tempe Union High School District
Others
HOA Name Windmills West
HOA Fee Include Maintenance Grounds
Senior Community No
Tax ID 308-06-667-A
Ownership Fee Simple
Acceptable Financing Cash, Conventional, FHA, VA Loan
Horse Property N
Listing Terms Cash, Conventional, FHA, VA Loan
Financing Other
Read Less

Copyright 2025 Arizona Regional Multiple Listing Service, Inc. All rights reserved.
Bought with Century 21 Arizona Foothills




