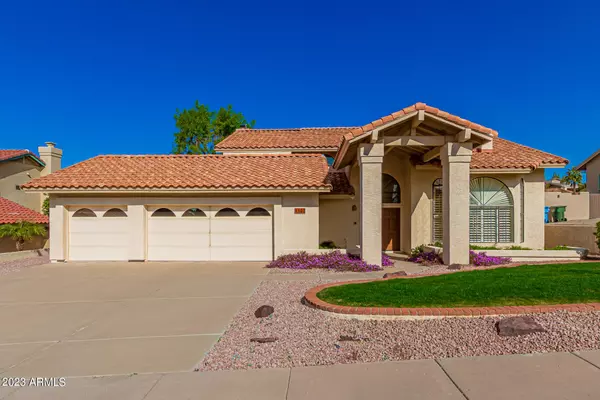For more information regarding the value of a property, please contact us for a free consultation.
1102 E BRAEBURN Drive Phoenix, AZ 85022
Want to know what your home might be worth? Contact us for a FREE valuation!

Our team is ready to help you sell your home for the highest possible price ASAP
Key Details
Sold Price $690,000
Property Type Single Family Home
Sub Type Single Family - Detached
Listing Status Sold
Purchase Type For Sale
Square Footage 2,843 sqft
Price per Sqft $242
Subdivision Lookout Mountain Phase 4
MLS Listing ID 6527967
Sold Date 08/25/23
Style Other (See Remarks)
Bedrooms 4
HOA Y/N No
Originating Board Arizona Regional Multiple Listing Service (ARMLS)
Year Built 1987
Annual Tax Amount $3,263
Tax Year 2022
Lot Size 9,961 Sqft
Acres 0.23
Property Description
Looking for the perfect home? Look no further! This amazing 4 bed/3 bath has the ideal flow for entertaining, working from home, and having guests visit. The views from the primary bedroom are amazing and can easily be seen from the massive balcony or from your new soaking tub. There is so much natural light in this home with its n/s exposure. You will love the spacious 3 car garage and large yards. This friendly neighborhood is ideal for nightly strolls or hikes in the mountain preserve. Easy access to freeways, shopping, golf, hospitals and the new semi-conductor plant. There is so much to love about this home and it is priced really well per sq ft. Don't miss out on this chance to get into this highly sought after area of town.
Location
State AZ
County Maricopa
Community Lookout Mountain Phase 4
Direction Go East on Coral Gables and take it to the top, wrapping around to the right, it turns into 12th Street. Turn Right on Braeburn. Home is 4th house on Right.
Rooms
Other Rooms Loft, Family Room
Master Bedroom Upstairs
Den/Bedroom Plus 5
Separate Den/Office N
Interior
Interior Features Upstairs, Eat-in Kitchen, Vaulted Ceiling(s), Wet Bar, Kitchen Island, Double Vanity, Full Bth Master Bdrm, Separate Shwr & Tub, High Speed Internet
Heating Electric
Cooling Refrigeration
Flooring Carpet, Tile
Fireplaces Type 1 Fireplace
Fireplace Yes
Window Features Double Pane Windows
SPA None
Exterior
Exterior Feature Balcony, Covered Patio(s), Patio
Garage Attch'd Gar Cabinets, Electric Door Opener, RV Gate
Garage Spaces 3.0
Garage Description 3.0
Fence Block
Pool None
Utilities Available APS
Amenities Available None
Waterfront No
View City Lights, Mountain(s)
Roof Type Tile
Parking Type Attch'd Gar Cabinets, Electric Door Opener, RV Gate
Private Pool No
Building
Lot Description Gravel/Stone Front, Gravel/Stone Back, Grass Front, Grass Back
Story 2
Builder Name unknown
Sewer Public Sewer
Water City Water
Architectural Style Other (See Remarks)
Structure Type Balcony,Covered Patio(s),Patio
Schools
Elementary Schools Hidden Hills Elementary School
Middle Schools Shea Middle School
High Schools Shadow Mountain High School
School District Paradise Valley Unified District
Others
HOA Fee Include No Fees
Senior Community No
Tax ID 214-42-370
Ownership Fee Simple
Acceptable Financing Cash, Conventional, VA Loan
Horse Property N
Listing Terms Cash, Conventional, VA Loan
Financing Conventional
Read Less

Copyright 2024 Arizona Regional Multiple Listing Service, Inc. All rights reserved.
Bought with DeLex Realty
GET MORE INFORMATION




