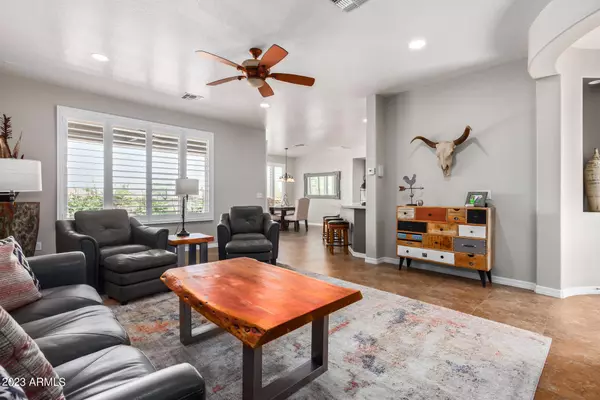For more information regarding the value of a property, please contact us for a free consultation.
416 W BISMARK Street San Tan Valley, AZ 85143
Want to know what your home might be worth? Contact us for a FREE valuation!

Our team is ready to help you sell your home for the highest possible price ASAP
Key Details
Sold Price $545,000
Property Type Single Family Home
Sub Type Single Family - Detached
Listing Status Sold
Purchase Type For Sale
Square Footage 1,897 sqft
Price per Sqft $287
Subdivision Solera At Johnson Ranch
MLS Listing ID 6580342
Sold Date 08/21/23
Style Ranch
Bedrooms 3
HOA Fees $194/qua
HOA Y/N Yes
Originating Board Arizona Regional Multiple Listing Service (ARMLS)
Year Built 2006
Annual Tax Amount $1,856
Tax Year 2022
Lot Size 8,387 Sqft
Acres 0.19
Property Description
HONEY STOP THE CAR! A Golf Course VIEW! You will notice this Meadowood is unique in so many ways from the moment you enter the courtyard & see your beautifully upgraded front door plus all the furniture is included! 3 bedrooms -yes that is correct! A closet to the den to make it an official 3 bedroom home. Beautify remodeled kitchen features Quartz countertops & tile backsplash, professionally painted cabinets! All appliances have been updated with amazing stainless steel/black, microwave & gas cooktop. Tile & shutters throughout the home. Both bathrooms remodeled with walk-in shower, matching quartz counter & cabinets. Extended length garage with room for your golf cart, built-in cabinets & overhead storage. Too many upgrades to mention. This home is a must see!
Location
State AZ
County Pinal
Community Solera At Johnson Ranch
Direction SE on Hunt to Solera entrance on the right. Go thru gate and turn R Twin Peaks, L Echo Canyon, L Goldfield, L Mtn Peak, L Desert Lily, R Orange Blossom, L on Bismark to home on the left.
Rooms
Other Rooms Great Room
Master Bedroom Split
Den/Bedroom Plus 4
Separate Den/Office Y
Interior
Interior Features Eat-in Kitchen, Breakfast Bar, 9+ Flat Ceilings, Drink Wtr Filter Sys, Furnished(See Rmrks), No Interior Steps, Soft Water Loop, Pantry, 3/4 Bath Master Bdrm, Double Vanity, High Speed Internet
Heating Natural Gas
Cooling Refrigeration, Programmable Thmstat, Ceiling Fan(s)
Flooring Tile
Fireplaces Number No Fireplace
Fireplaces Type None
Fireplace No
Window Features Double Pane Windows,Low Emissivity Windows
SPA None
Exterior
Exterior Feature Covered Patio(s)
Garage Attch'd Gar Cabinets, Dir Entry frm Garage, Electric Door Opener, Extnded Lngth Garage, Tandem
Garage Spaces 2.5
Garage Description 2.5
Fence Wrought Iron
Pool None
Community Features Gated Community, Pickleball Court(s), Community Spa Htd, Community Pool Htd, Community Media Room, Golf, Tennis Court(s), Playground, Biking/Walking Path, Clubhouse
Utilities Available SRP, City Gas
Amenities Available Management
Waterfront No
View Mountain(s)
Roof Type Tile
Parking Type Attch'd Gar Cabinets, Dir Entry frm Garage, Electric Door Opener, Extnded Lngth Garage, Tandem
Private Pool No
Building
Lot Description Desert Back, Desert Front, On Golf Course, Auto Timer H2O Front, Auto Timer H2O Back
Story 1
Builder Name Plute
Sewer Private Sewer
Water Pvt Water Company
Architectural Style Ranch
Structure Type Covered Patio(s)
Schools
Elementary Schools Adult
Middle Schools Adult
High Schools Adult
School District Florence Unified School District
Others
HOA Name Solera
HOA Fee Include Maintenance Grounds,Street Maint,Trash
Senior Community Yes
Tax ID 210-75-631
Ownership Fee Simple
Acceptable Financing Cash, Conventional, FHA, VA Loan
Horse Property N
Listing Terms Cash, Conventional, FHA, VA Loan
Financing Cash
Special Listing Condition Age Restricted (See Remarks)
Read Less

Copyright 2024 Arizona Regional Multiple Listing Service, Inc. All rights reserved.
Bought with Paramount Properties of Arizona LLC
GET MORE INFORMATION




