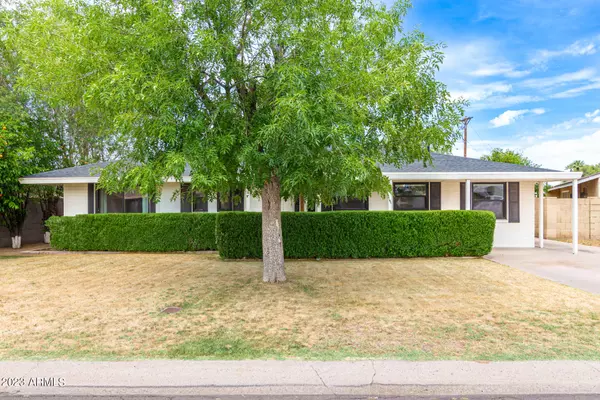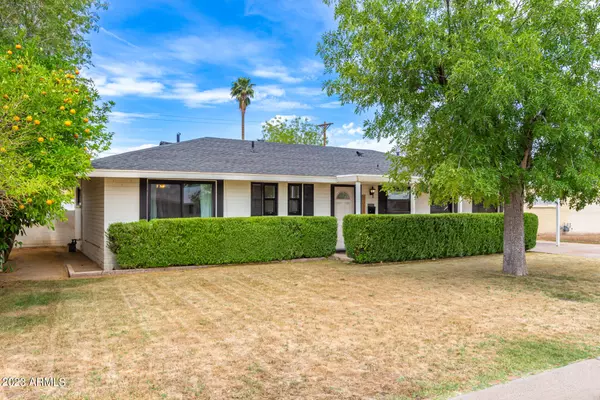For more information regarding the value of a property, please contact us for a free consultation.
1914 N 47TH Place Phoenix, AZ 85008
Want to know what your home might be worth? Contact us for a FREE valuation!

Our team is ready to help you sell your home for the highest possible price ASAP
Key Details
Sold Price $544,000
Property Type Single Family Home
Sub Type Single Family - Detached
Listing Status Sold
Purchase Type For Sale
Square Footage 1,865 sqft
Price per Sqft $291
Subdivision Rancho Mio
MLS Listing ID 6558665
Sold Date 07/31/23
Style Ranch
Bedrooms 4
HOA Y/N No
Originating Board Arizona Regional Multiple Listing Service (ARMLS)
Year Built 1953
Annual Tax Amount $1,308
Tax Year 2022
Lot Size 6,094 Sqft
Acres 0.14
Property Description
Nothing better than a Great Location and a house with a fabulous Floor Plan!! This RARE 4 bedroom home features an updated kitchen with new cabinets, granite countertops and all SS Appliances. With the beautiful grey tile throughout the living space it makes clean up a breeze. Both bathrooms have been updated and a large master bedroom closet with plenty of space and storage room. With 4 bedrooms there is room for all. One room is large enough to create another living space, office or game room for the kids. The backyard is your new retreat! Numerous citrus trees lining the back wall and a well maintained grass backyard for the kids or pets. So much of this great home has been updated and replaced along with all new dual pane windows in 2020. At this point all you need to do is pack your bags for your new home!
Location
State AZ
County Maricopa
Community Rancho Mio
Direction North on 44th Street to Palm Ln, Right on Palm Ln which turns into 46th St, Left on Almeria Dr which turns into 47th Pl.
Rooms
Den/Bedroom Plus 4
Separate Den/Office N
Interior
Interior Features Eat-in Kitchen, Breakfast Bar, 3/4 Bath Master Bdrm, High Speed Internet, Granite Counters
Heating Electric
Cooling Refrigeration, Ceiling Fan(s)
Flooring Carpet, Tile, Other
Fireplaces Type 1 Fireplace, Living Room
Fireplace Yes
Window Features Double Pane Windows
SPA None
Exterior
Exterior Feature Patio, Storage
Fence Block
Pool None
Community Features Biking/Walking Path
Utilities Available SRP, SW Gas
Amenities Available None
Roof Type Composition
Private Pool No
Building
Lot Description Sprinklers In Rear, Sprinklers In Front, Alley, Corner Lot, Grass Front, Grass Back, Auto Timer H2O Front, Auto Timer H2O Back
Story 1
Builder Name Unknown
Sewer Public Sewer
Water City Water
Architectural Style Ranch
Structure Type Patio,Storage
New Construction No
Schools
Elementary Schools Griffith Elementary School
Middle Schools Orangedale Junior High Prep Academy
High Schools Camelback High School
School District Phoenix Union High School District
Others
HOA Fee Include No Fees
Senior Community No
Tax ID 126-10-047
Ownership Fee Simple
Acceptable Financing Cash, Conventional, FHA, VA Loan
Horse Property N
Listing Terms Cash, Conventional, FHA, VA Loan
Financing Conventional
Read Less

Copyright 2024 Arizona Regional Multiple Listing Service, Inc. All rights reserved.
Bought with Presidential Realty, LLC




