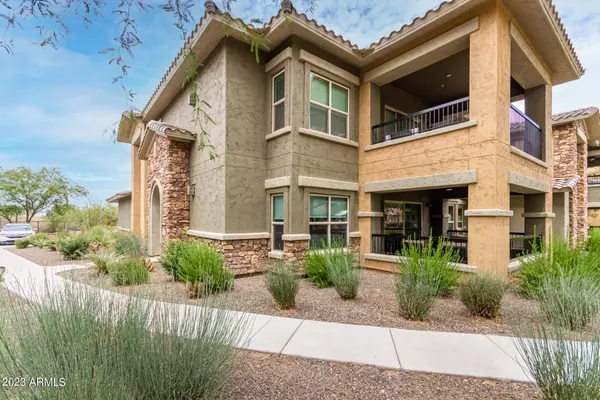For more information regarding the value of a property, please contact us for a free consultation.
2425 W BRONCO BUTTE Trail #1040 Phoenix, AZ 85085
Want to know what your home might be worth? Contact us for a FREE valuation!

Our team is ready to help you sell your home for the highest possible price ASAP
Key Details
Sold Price $512,500
Property Type Condo
Sub Type Apartment Style/Flat
Listing Status Sold
Purchase Type For Sale
Square Footage 1,843 sqft
Price per Sqft $278
Subdivision Desert Village At Sonoran Foothills Lot 1 Condomin
MLS Listing ID 6580043
Sold Date 07/27/23
Style Contemporary
Bedrooms 2
HOA Fees $377/mo
HOA Y/N Yes
Originating Board Arizona Regional Multiple Listing Service (ARMLS)
Year Built 2014
Annual Tax Amount $2,312
Tax Year 2022
Lot Size 1,888 Sqft
Acres 0.04
Property Description
Welcome home! Located in the gated Desert Village at Sonoran Foothills, this ground-floor unit is the epitome of comfort and elegance. Providing 2 bedrooms, 2 bathrooms, and an attached 2-car garage. You'll love the inviting living room with a fireplace, seamlessly integrates with the dining area, establishing a harmonious flow throughout the space! The gourmet kitchen boasts SS appliances, granite counters, subway tile backsplash, recessed lighting, a walk-in pantry, ample white cabinets, and a breakfast bar. Neutral palette, tons of natural light, and tile flooring w/Berber carpet in bedrooms, lending a practical touch to the interiors. Main bedroom has an ensuite with dual granite sink, large step-in shower, & a walk-in closet. Double-door den is a versatile space, ideal for an office. Laundry room with attached sinks & cabinetry for added convenience. The exterior of this gem isn't left out of this design excellence! Its covered patio serves as a peaceful spot for relaxation or outdoor entertainment. Living in Desert Village goes beyond the walls of the unit! Enjoy the Community amenities including a heated pool and spa for leisurely afternoons, a well-equipped workout gym for fitness enthusiasts, and gas grills for delightful weekend barbecues. For the outdoor lover, access to nearby hiking trails and biking paths offer endless recreational opportunities. Situated near Norterra, this location is a stone's throw away from an array of popular shopping, dining, and retail establishments, ensuring that the best of city living is right at your doorstep, all while enjoying the tranquility of the Sonoran Foothills. Don't miss this opportunity!
Location
State AZ
County Maricopa
Community Desert Village At Sonoran Foothills Lot 1 Condomin
Direction Head north on N Vly Pkwy. Turn right onto W Bronco Butte Trl. Take first right into gated entrance of the Community. Upon entering, continue straight and unit #1040 will be on the left.
Rooms
Other Rooms Great Room
Den/Bedroom Plus 3
Ensuite Laundry WshrDry HookUp Only
Separate Den/Office Y
Interior
Interior Features Breakfast Bar, 9+ Flat Ceilings, Fire Sprinklers, No Interior Steps, Kitchen Island, 3/4 Bath Master Bdrm, Double Vanity, High Speed Internet, Granite Counters
Laundry Location WshrDry HookUp Only
Heating Natural Gas
Cooling Refrigeration, Ceiling Fan(s)
Flooring Carpet, Tile
Fireplaces Type 1 Fireplace, Living Room, Gas
Fireplace Yes
Window Features Double Pane Windows,Low Emissivity Windows
SPA None
Laundry WshrDry HookUp Only
Exterior
Exterior Feature Covered Patio(s)
Garage Dir Entry frm Garage, Electric Door Opener, Unassigned
Garage Spaces 2.0
Garage Description 2.0
Fence Block, Wrought Iron
Pool None
Community Features Gated Community, Pickleball Court(s), Community Spa Htd, Community Pool Htd, Tennis Court(s), Playground, Biking/Walking Path, Clubhouse, Fitness Center
Utilities Available APS, SW Gas
Amenities Available Management, Rental OK (See Rmks), VA Approved Prjct
Waterfront No
View Mountain(s)
Roof Type Tile
Parking Type Dir Entry frm Garage, Electric Door Opener, Unassigned
Private Pool No
Building
Lot Description Desert Back, Desert Front, Gravel/Stone Front, Gravel/Stone Back
Story 2
Unit Features Ground Level
Builder Name Homes by Towne
Sewer Public Sewer
Water City Water
Architectural Style Contemporary
Structure Type Covered Patio(s)
Schools
Elementary Schools Sonoran Foothills
Middle Schools Sonoran Foothills
High Schools Barry Goldwater High School
School District Deer Valley Unified District
Others
HOA Name Desert Village Condo
HOA Fee Include Roof Repair,Insurance,Sewer,Pest Control,Maintenance Grounds,Street Maint,Front Yard Maint,Trash,Water,Roof Replacement,Maintenance Exterior
Senior Community No
Tax ID 204-13-383
Ownership Condominium
Acceptable Financing Conventional, 1031 Exchange, FHA, VA Loan
Horse Property N
Listing Terms Conventional, 1031 Exchange, FHA, VA Loan
Financing Cash
Read Less

Copyright 2024 Arizona Regional Multiple Listing Service, Inc. All rights reserved.
Bought with My Home Group Real Estate
GET MORE INFORMATION




