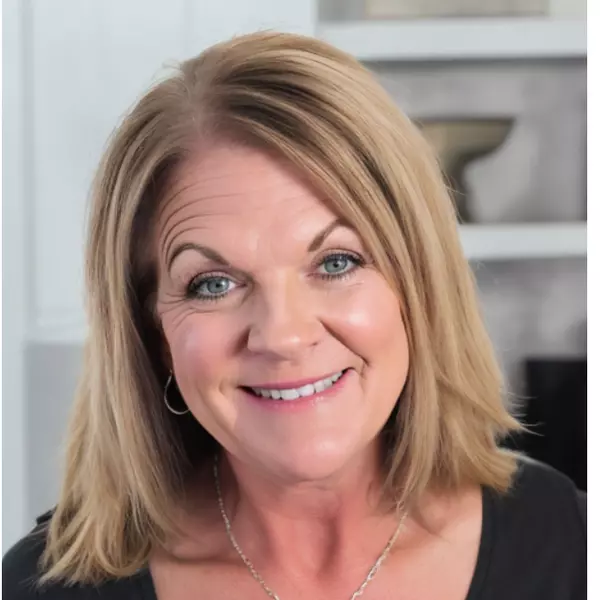For more information regarding the value of a property, please contact us for a free consultation.
1645 S BEVERLY Court Chandler, AZ 85286
Want to know what your home might be worth? Contact us for a FREE valuation!

Our team is ready to help you sell your home for the highest possible price ASAP
Key Details
Sold Price $1,800,000
Property Type Single Family Home
Sub Type Single Family Residence
Listing Status Sold
Purchase Type For Sale
Square Footage 5,358 sqft
Price per Sqft $335
Subdivision Eden Estates
MLS Listing ID 6540624
Sold Date 07/14/23
Style Santa Barbara/Tuscan
Bedrooms 6
HOA Fees $110/qua
HOA Y/N Yes
Year Built 2005
Annual Tax Amount $8,058
Tax Year 2022
Lot Size 0.505 Acres
Acres 0.51
Property Sub-Type Single Family Residence
Source Arizona Regional Multiple Listing Service (ARMLS)
Property Description
Escape to your own private paradise with this stunning custom home in the prestigious gated community Eden Estates. With over 5,000 square feet of luxurious living space, this 6 bedroom, 5 bathroom home is perfect for entertaining, boasting a huge sliding glass arcadia pocket door between a large indoor family room and outdoor resort style backyard. The gourmet kitchen features Viking appliances with an upgraded gas range, wine fridge, and ample granite countertop space. Beautiful custom maple cabinets with large pantry is a chef's dream. The open concept living area with brand new carpeting is perfect for family time. The primary bedroom featuring a massive primary bathroom and walk in closet is a perfect escape for relaxation. Above ground whirlpool located outside of primary's bedroom's Escape to your own private paradise with this stunning custom home in the prestigious gated community Eden Estates. With over 5,000 square feet of luxurious living space, this 6 bedroom, 5 bathroom home is perfect for entertaining, boasting a huge sliding glass arcadia pocket door between a large indoor family room and outdoor resort style backyard. The gourmet kitchen features Viking appliances with an upgraded gas range, wine fridge, and ample granite countertop space. Beautiful custom maple cabinets with large pantry is a chef's dream. The open concept living area with brand new carpeting is perfect for family time. The primary bedroom featuring a massive primary bathroom and walk in closet is a perfect escape for relaxation. Above ground whirlpool located outside of primary's bedroom's separate exit for your spa needs. The attached guest house with it's own separate entrance is perfect for a potential in-law suite. Alternatively, this could serve as an executive office and home gym. 14 foot entry foyer ceiling with 10 foot entryway windows give a glimpse to the sparkling pool with grotto waterslide/waterfall as well as a beautiful gazebo with misters and firepit. Outdoor fireplace and patio with built in BBQ which completes this outdoor heaven. A beautiful theater room with stadium seating for your viewing pleasure. Whole home Ethernet wiring for your home automation needs. 3 bedrooms within the alternate wing of this split level floor plan, 2 connected with jack and jill bathroom.
Location
State AZ
County Maricopa
Community Eden Estates
Direction Head E on AZ Loop 202 to S Alma School Rd, turn R onto Alma School, L @ W Armstrong Way and left @ S Emerson Pl. Go through gate, make 1st R onto W. Enfield Dr, then 1st L onto Beverly Ct.
Rooms
Other Rooms Guest Qtrs-Sep Entrn, Great Room, Media Room, Family Room
Master Bedroom Split
Den/Bedroom Plus 7
Separate Den/Office Y
Interior
Interior Features High Speed Internet, Granite Counters, Double Vanity, Eat-in Kitchen, Breakfast Bar, Roller Shields, Soft Water Loop, Vaulted Ceiling(s), Kitchen Island, Full Bth Master Bdrm, Separate Shwr & Tub, Tub with Jets
Heating Natural Gas
Cooling Central Air, Ceiling Fan(s)
Flooring Carpet, Stone, Wood
Fireplaces Type 3+ Fireplace, Exterior Fireplace, Family Room, Master Bedroom
Fireplace Yes
Window Features Solar Screens,Dual Pane
Appliance Gas Cooktop
SPA Above Ground,Private
Exterior
Exterior Feature Playground, Misting System, Private Yard, Storage, Built-in Barbecue, Separate Guest House
Parking Features Circular Driveway, Side Vehicle Entry
Garage Spaces 4.0
Garage Description 4.0
Fence Block
Pool Fenced
Community Features Gated
Roof Type Tile,Foam
Porch Covered Patio(s), Patio
Building
Lot Description Desert Front, Cul-De-Sac, Gravel/Stone Front, Gravel/Stone Back, Synthetic Grass Back
Story 1
Builder Name Custom Home
Sewer Public Sewer
Water City Water
Architectural Style Santa Barbara/Tuscan
Structure Type Playground,Misting System,Private Yard,Storage,Built-in Barbecue, Separate Guest House
New Construction No
Schools
Elementary Schools T. Dale Hancock Elementary School
Middle Schools Bogle Junior High School
High Schools Hamilton High School
School District Chandler Unified District
Others
HOA Name Kinney Management
HOA Fee Include Maintenance Grounds
Senior Community No
Tax ID 303-27-055
Ownership Fee Simple
Acceptable Financing Cash, Conventional, FHA, VA Loan
Horse Property N
Listing Terms Cash, Conventional, FHA, VA Loan
Financing Other
Read Less

Copyright 2025 Arizona Regional Multiple Listing Service, Inc. All rights reserved.
Bought with Real Broker




