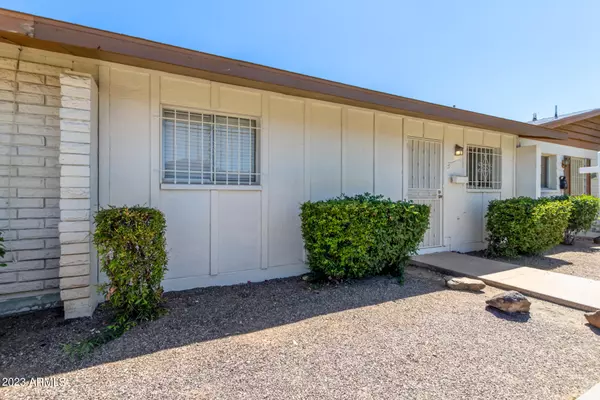For more information regarding the value of a property, please contact us for a free consultation.
7128 W PIERSON Street Phoenix, AZ 85033
Want to know what your home might be worth? Contact us for a FREE valuation!

Our team is ready to help you sell your home for the highest possible price ASAP
Key Details
Sold Price $202,000
Property Type Townhouse
Sub Type Townhouse
Listing Status Sold
Purchase Type For Sale
Square Footage 868 sqft
Price per Sqft $232
Subdivision Maryvale Terrace No. 33 Tract A
MLS Listing ID 6567596
Sold Date 07/07/23
Style Spanish
Bedrooms 2
HOA Fees $106/mo
HOA Y/N Yes
Originating Board Arizona Regional Multiple Listing Service (ARMLS)
Year Built 1963
Annual Tax Amount $324
Tax Year 2022
Lot Size 1,978 Sqft
Acres 0.05
Property Description
The long wait is over! This lovely single-level residence is the one for you! Get an up-close look inside to discover tile flooring, neutral palette, fresh paint inside & out, and a spacious living & dining room with French doors that lead to the back patio. Practice your cooking skills in the kitchen equipped with functional appliances, backsplash, and plenty of white cabinets. All perfectly-sized bedrooms with plush carpets and bi-folding door closets will definitely give you a good night's sleep after an exhausting day! Continue onto the large covered patio, where you can have your morning coffee or relaxing evening drink. Plunge into the Community pool and forget about the hot weather. Don't wait any longer! This property will sell fast!
Location
State AZ
County Maricopa
Community Maryvale Terrace No. 33 Tract A
Direction Go East on Camelback Rd. Right onto N 72nd Ave. Left onto W Pierson St. Home will be on the left. Please, parking is on back of the unit Number 7128
Rooms
Master Bedroom Not split
Den/Bedroom Plus 2
Ensuite Laundry Wshr/Dry HookUp Only
Separate Den/Office N
Interior
Interior Features No Interior Steps, High Speed Internet
Laundry Location Wshr/Dry HookUp Only
Heating Electric
Cooling Refrigeration, Both Refrig & Evap, Programmable Thmstat, Evaporative Cooling, Ceiling Fan(s)
Flooring Carpet, Laminate, Tile
Fireplaces Number No Fireplace
Fireplaces Type None
Fireplace No
Window Features Skylight(s),Double Pane Windows
SPA None
Laundry Wshr/Dry HookUp Only
Exterior
Exterior Feature Covered Patio(s), Playground, Patio
Garage Assigned
Carport Spaces 1
Fence Block
Pool None
Landscape Description Flood Irrigation, Irrigation Front
Community Features Community Pool, Near Bus Stop, Playground, Biking/Walking Path, Clubhouse
Utilities Available SRP
Amenities Available Management, Rental OK (See Rmks), Self Managed, VA Approved Prjct
Waterfront No
Roof Type Composition
Parking Type Assigned
Private Pool No
Building
Lot Description Sprinklers In Front, Grass Front, Auto Timer H2O Front, Irrigation Front, Flood Irrigation
Story 1
Builder Name John F Long
Sewer Sewer in & Cnctd, Public Sewer
Water City Water
Architectural Style Spanish
Structure Type Covered Patio(s),Playground,Patio
Schools
Elementary Schools Heatherbrae School
Middle Schools Desert Sands Middle School
High Schools Trevor Browne High School
School District Phoenix Union High School District
Others
HOA Name Holiday Gardens HOA
HOA Fee Include Maintenance Grounds,Street Maint,Front Yard Maint,Trash
Senior Community No
Tax ID 144-37-032-A
Ownership Condominium
Acceptable Financing FannieMae (HomePath), Cash, Conventional, 1031 Exchange, VA Loan
Horse Property N
Listing Terms FannieMae (HomePath), Cash, Conventional, 1031 Exchange, VA Loan
Financing FHA
Read Less

Copyright 2024 Arizona Regional Multiple Listing Service, Inc. All rights reserved.
Bought with Platinum Living Realty
GET MORE INFORMATION




