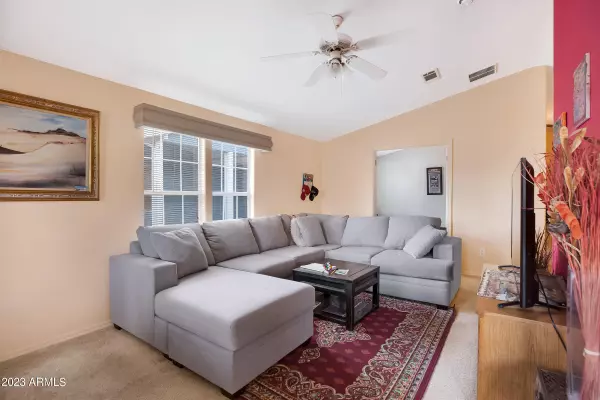For more information regarding the value of a property, please contact us for a free consultation.
201 S GREENFIELD Road #30 Mesa, AZ 85206
Want to know what your home might be worth? Contact us for a FREE valuation!

Our team is ready to help you sell your home for the highest possible price ASAP
Key Details
Sold Price $135,000
Property Type Mobile Home
Sub Type Mfg/Mobile Housing
Listing Status Sold
Purchase Type For Sale
Square Footage 1,344 sqft
Price per Sqft $100
Subdivision Hacienda De Valencia
MLS Listing ID 6512945
Sold Date 07/06/23
Bedrooms 3
HOA Y/N No
Originating Board Arizona Regional Multiple Listing Service (ARMLS)
Land Lease Amount 884.0
Year Built 2005
Annual Tax Amount $300
Tax Year 2022
Lot Size 1,700 Sqft
Acres 0.04
Property Description
Squeeky CLEAN, open floor plan with light and bright throughout. Backyard is fenced in, ready for your pets or enjoyment. 55 plus community. 3 bedroom with the master suite being large. Adorable kitchen with lots of room! NO PETS and NO smoking with this current owner who has owned it for awhile!! Front deck offers morning light for your morning outside coffee! Bring your pickiest buyer:) Park does allow pets please call listing agent for details. Upgraded carpet padding underneath your feet for soft feel. Carpet looks brand new! Well cared for! Community offers gated entrance, swimming pools, spas, fitness center and activities! Monthly land lease takes care of all amenities and property taxes for the land
Location
State AZ
County Maricopa
Community Hacienda De Valencia
Direction Take greenfield south through Broadway turn right into community take first right follow all the way to end street will continue make your only left at tee, and property will be on the right.
Rooms
Other Rooms Great Room
Master Bedroom Downstairs
Den/Bedroom Plus 3
Separate Den/Office N
Interior
Interior Features Master Downstairs, Eat-in Kitchen, Breakfast Bar, Vaulted Ceiling(s), Kitchen Island, Pantry, 3/4 Bath Master Bdrm, Double Vanity, High Speed Internet
Heating Electric, Other
Cooling Refrigeration
Flooring Carpet, Tile
Fireplaces Number No Fireplace
Fireplaces Type None
Fireplace No
SPA None
Exterior
Exterior Feature Balcony, Covered Patio(s)
Garage RV Access/Parking
Carport Spaces 2
Pool None
Community Features Gated Community, Community Spa Htd, Community Spa, Community Pool Htd, Community Pool, Near Bus Stop, Community Media Room, Community Laundry, Clubhouse, Fitness Center
Utilities Available SRP
Waterfront No
Roof Type Composition
Parking Type RV Access/Parking
Private Pool No
Building
Lot Description Desert Back, Desert Front
Story 1
Builder Name Palm Harbour
Sewer Public Sewer
Water City Water
Structure Type Balcony,Covered Patio(s)
Schools
Elementary Schools Adult
Middle Schools Adult
High Schools Adult
School District Mesa Unified District
Others
HOA Fee Include No Fees
Senior Community Yes
Tax ID 140-32-001-C
Ownership Leasehold
Acceptable Financing CTL, Cash
Horse Property N
Listing Terms CTL, Cash
Financing Cash to Loan
Special Listing Condition Age Restricted (See Remarks)
Read Less

Copyright 2024 Arizona Regional Multiple Listing Service, Inc. All rights reserved.
Bought with Realty ONE Group
GET MORE INFORMATION




