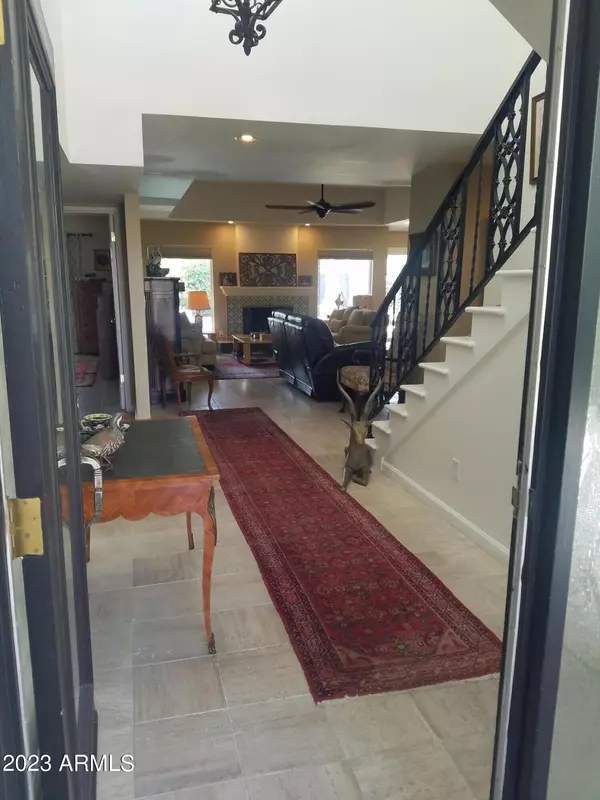For more information regarding the value of a property, please contact us for a free consultation.
144 E BOCA RATON Road Phoenix, AZ 85022
Want to know what your home might be worth? Contact us for a FREE valuation!

Our team is ready to help you sell your home for the highest possible price ASAP
Key Details
Sold Price $740,000
Property Type Single Family Home
Sub Type Single Family - Detached
Listing Status Sold
Purchase Type For Sale
Square Footage 2,186 sqft
Price per Sqft $338
Subdivision Hillcrest
MLS Listing ID 6558902
Sold Date 06/27/23
Style Santa Barbara/Tuscan
Bedrooms 3
HOA Fees $136/ann
HOA Y/N Yes
Originating Board Arizona Regional Multiple Listing Service (ARMLS)
Year Built 1973
Annual Tax Amount $3,089
Tax Year 2022
Lot Size 0.306 Acres
Acres 0.31
Property Description
Spectacular property in this 55+ community! Back yard has a private Golf Putting Green Bocce ball pit 9 ft deep private pool Low care no mow artificial turf Tangelo Grapefruit and Lemon trees Large covered Patio and storage room Inside the home the upstairs there is a Guest room or Office and a Bathroom The main floor has the Owners suite a second bedroom two bathrooms Open Spacious Living area with an enclosed wet bar and a fireplace remodeled kitchen with a breakfast nook and a Light Bright Formal Dining area A Beautifully appointed home with many upgrades and improved features
Location
State AZ
County Maricopa
Community Hillcrest
Direction west on Thunderbird from 7th st to Canterbury (Central) go north on Canterbury to Boca Raton east on Boca Raton to property
Rooms
Other Rooms Great Room
Master Bedroom Downstairs
Den/Bedroom Plus 3
Ensuite Laundry Dryer Included, Inside, Washer Included
Separate Den/Office N
Interior
Interior Features Master Downstairs, Walk-In Closet(s), Eat-in Kitchen, 9+ Flat Ceilings, Wet Bar, Pantry, 3/4 Bath Master Bdrm, Double Vanity, High Speed Internet
Laundry Location Dryer Included, Inside, Washer Included
Heating Electric
Cooling Refrigeration, Programmable Thmstat, Ceiling Fan(s)
Flooring Stone, Tile
Fireplaces Type 1 Fireplace, Family Room, Gas
Fireplace Yes
Window Features Double Pane Windows, Low Emissivity Windows
SPA None
Laundry Dryer Included, Inside, Washer Included
Exterior
Exterior Feature Covered Patio(s), Misting System, Patio, Private Street(s), Private Yard
Garage Attch'd Gar Cabinets, Dir Entry frm Garage, Electric Door Opener, Temp Controlled
Garage Spaces 2.0
Garage Description 2.0
Fence Block
Pool Play Pool, Heated, Private
Community Features Community Spa Htd, Community Spa, Community Pool Htd, Community Pool, Biking/Walking Path
Utilities Available APS, SW Gas
Amenities Available Rental OK (See Rmks), Self Managed
Waterfront No
View Mountain(s)
Roof Type Foam
Parking Type Attch'd Gar Cabinets, Dir Entry frm Garage, Electric Door Opener, Temp Controlled
Private Pool Yes
Building
Lot Description Cul-De-Sac, Synthetic Grass Frnt, Synthetic Grass Back
Story 2
Builder Name Del Webb
Sewer Other (See Remarks), Public Sewer
Water City Water
Architectural Style Santa Barbara/Tuscan
Structure Type Covered Patio(s), Misting System, Patio, Private Street(s), Private Yard
Schools
Elementary Schools Lookout Mountain School
Middle Schools Mountain Sky Middle School
High Schools Thunderbird High School
School District Glendale Union High School District
Others
HOA Name Hillcrest
HOA Fee Include Maintenance Grounds, Street Maint
Senior Community Yes
Tax ID 208-17-037-C
Ownership Fee Simple
Acceptable Financing Cash, Conventional
Horse Property N
Listing Terms Cash, Conventional
Financing Conventional
Special Listing Condition N/A, Age Rstrt (See Rmks)
Read Less

Copyright 2024 Arizona Regional Multiple Listing Service, Inc. All rights reserved.
Bought with Launch Powered By Compass
GET MORE INFORMATION




