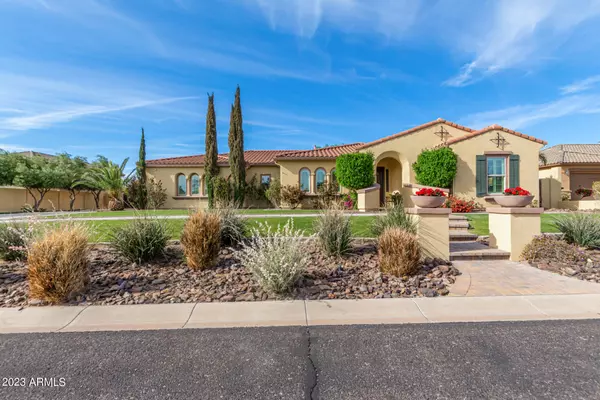For more information regarding the value of a property, please contact us for a free consultation.
7136 E INGRAM Street Mesa, AZ 85207
Want to know what your home might be worth? Contact us for a FREE valuation!

Our team is ready to help you sell your home for the highest possible price ASAP
Key Details
Sold Price $1,145,000
Property Type Single Family Home
Sub Type Single Family - Detached
Listing Status Sold
Purchase Type For Sale
Square Footage 3,461 sqft
Price per Sqft $330
Subdivision Annecy
MLS Listing ID 6539044
Sold Date 06/01/23
Style Spanish, Santa Barbara/Tuscan
Bedrooms 5
HOA Fees $166/qua
HOA Y/N Yes
Originating Board Arizona Regional Multiple Listing Service (ARMLS)
Year Built 2011
Annual Tax Amount $3,642
Tax Year 2022
Lot Size 0.387 Acres
Acres 0.39
Property Description
VERY RARE opportunity- Highly upgraded home in sought after gated neighborhood of Annecy. Breathtaking property on a lush elevated lot, this 3,461 sqft, 5 Bedroom, 3 Bath home exudes luxury and privacy. From the moment you walk in you are greeted by beautiful Formal Living/Dining Room with hardwood flooring, plantation shutters, crystal light fixture, wine rack & loads of natural light. Elegant kitchen includes GE Monogram appliances, Wolf Gas Cooktop, Double Oven, Bosch Dishwasher, granite counters, subway tile backsplash, 13.5 ft oversized center island with 4 one-of a kind hand crafted pendant lights, a plethora of 42' soft-close espresso cabinets with beautiful stainless steel hardware, walk-in pantry, breakfast bar, and sit-in desk area. Desirable great room boasts surround sound... custom media built-in and 13 ft sliding glass door creating a seamless indoor outdoor transition to the back patio.
Main suite includes private outdoor access through 13 ft sliding glass door, an ensuite with dual sinks, granite vanity, jetted tub, and a walk-in closet. Upgraded carpet and LVT in secondary bedrooms, all with their own spacious walk-in closets.
Stunning one of a kind backyard will make you feel you're on vacation every day. Covered patio with beautiful faux beams, travertine pavers transition you to your GIANT pebble tech heated pool with Rock Feature/Slide, elevated Hot-Tub with custom Fireplace feature and sit-in area & Pentair Intellichlor Screen Logic System. Newly added turf surrounds pool area and welcomes you to beautiful Ramada covering Double Granite Island with Built-in Coyote Barbecue, Double Burner, Free Standing Pizza Oven, under mount cooler, pull out drawers. COMPLETE PARADISE. Gravel Side Yard perfect for Corn Hole, yard-games, additional parking, or possible addition.
3 car garage with extended driveway & RV Gate. Equipped with Epoxy Flooring, Built-in Cabinetry, Water Softener, and Newer Hot Water Heater.
Annecy Neighborhood is a Gated Community situated in North East Mesa. The Lush Gated Entry welcomes you to a community comprised with 65 Homes. Impeccably maintained neighborhood with Grass Green Belts, Children's Playground, Tennis/ Basketball/ Pickle Ball Court, Ramada with Wolf Barbecue and entertainment space for all to enjoy. Located near Salt River, Saguaro/Apache Lake, Tonto National Forrest. Nearby Paddle Boarding, Lakes, Mountain Biking, Fishing ~perfectly situated for any outdoor lover.
ENERGY STAR CERTIFIED HOME- MUST SEE, schedule your private showing today!
Location
State AZ
County Maricopa
Community Annecy
Direction Head West on E Brown Rd to N Power Rd. Right onto N Power Rd. Right onto E Ivyglen St. Continue onto E Ingram St. Home will be on the left. MUST ENTER ON POWER RD
Rooms
Other Rooms Great Room, Family Room
Den/Bedroom Plus 5
Ensuite Laundry Inside, Wshr/Dry HookUp Only
Separate Den/Office N
Interior
Interior Features Walk-In Closet(s), Breakfast Bar, 9+ Flat Ceilings, No Interior Steps, Kitchen Island, Pantry, Double Vanity, Full Bth Master Bdrm, Separate Shwr & Tub, Tub with Jets, High Speed Internet, Granite Counters
Laundry Location Inside, Wshr/Dry HookUp Only
Heating Natural Gas
Cooling Refrigeration, Ceiling Fan(s)
Flooring Carpet, Laminate, Stone, Tile, Wood
Fireplaces Type 1 Fireplace, Exterior Fireplace
Fireplace Yes
Window Features Skylight(s), ENERGY STAR Qualified Windows, Double Pane Windows, Low Emissivity Windows
SPA Private
Laundry Inside, Wshr/Dry HookUp Only
Exterior
Exterior Feature Covered Patio(s), Gazebo/Ramada, Patio, Built-in Barbecue
Garage Dir Entry frm Garage, Electric Door Opener, RV Gate, Side Vehicle Entry
Garage Spaces 3.0
Garage Description 3.0
Fence Block
Pool Heated, Private
Community Features Gated Community, Pickleball Court(s), Tennis Court(s), Playground, Biking/Walking Path
Utilities Available SRP, City Gas
Amenities Available None, Management
Waterfront No
View Mountain(s)
Roof Type Tile
Parking Type Dir Entry frm Garage, Electric Door Opener, RV Gate, Side Vehicle Entry
Private Pool Yes
Building
Lot Description Sprinklers In Front, Gravel/Stone Front, Gravel/Stone Back, Grass Front, Synthetic Grass Back, Auto Timer H2O Front, Auto Timer H2O Back
Story 1
Builder Name K HOVNANIAN
Sewer Public Sewer
Water City Water
Architectural Style Spanish, Santa Barbara/Tuscan
Structure Type Covered Patio(s), Gazebo/Ramada, Patio, Built-in Barbecue
Schools
Elementary Schools Falcon Hill Elementary School
Middle Schools Fremont Junior High School
High Schools Red Mountain High School
School District Mesa Unified District
Others
HOA Name Annecy
HOA Fee Include Maintenance Grounds
Senior Community No
Tax ID 218-01-582
Ownership Fee Simple
Acceptable Financing Cash, Conventional, 1031 Exchange, FHA, VA Loan
Horse Property N
Listing Terms Cash, Conventional, 1031 Exchange, FHA, VA Loan
Financing Conventional
Special Listing Condition Owner/Agent
Read Less

Copyright 2024 Arizona Regional Multiple Listing Service, Inc. All rights reserved.
Bought with HomeSmart
GET MORE INFORMATION




