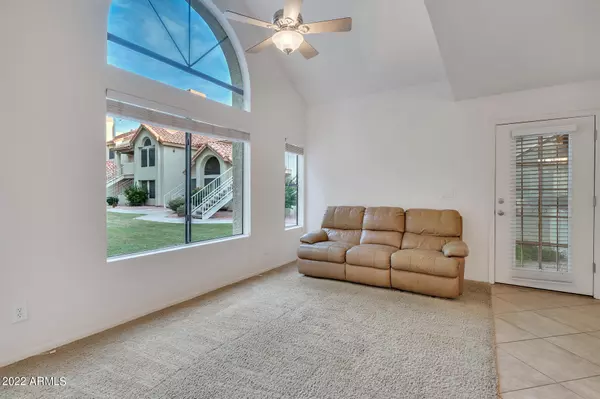For more information regarding the value of a property, please contact us for a free consultation.
19820 N 13TH Avenue #159 Phoenix, AZ 85027
Want to know what your home might be worth? Contact us for a FREE valuation!

Our team is ready to help you sell your home for the highest possible price ASAP
Key Details
Sold Price $289,000
Property Type Condo
Sub Type Apartment Style/Flat
Listing Status Sold
Purchase Type For Sale
Square Footage 1,194 sqft
Price per Sqft $242
Subdivision Ramblewood North Amd
MLS Listing ID 6543845
Sold Date 05/19/23
Style Santa Barbara/Tuscan
Bedrooms 2
HOA Fees $211/mo
HOA Y/N Yes
Originating Board Arizona Regional Multiple Listing Service (ARMLS)
Year Built 1989
Annual Tax Amount $705
Tax Year 2022
Lot Size 1,481 Sqft
Acres 0.03
Property Description
Beautifully maintained 2 Bedroom, 2 Bath condo in a PRIME NORTH PHOENIX LOCATION with easy 101 loop access! The open and spacious floor plan features a living room with large decorative windows that add a ton of light, a nice sized dining room with access to one of TWO covered patios and a great kitchen that boasts granite counter tops, stainless steel appliances, built-in microwave and a breakfast bar! You'll find ceiling fans in each room, an indoor laundry closet, built in R/O system, over sized AC Unit and two bedrooms with a LARGE walk in closet in the primary suite! The unit is located at the back of the complex just a few steps from the pool and spa and offers a 1 car garage with direct access tot he unit and plenty of guest parking!
Location
State AZ
County Maricopa
Community Ramblewood North Amd
Direction East on Beardsley to 13th Ave, South to end of the street and Ramblewood North entrance. Go to Bldg 9 at the back of the complex. Unit 159.
Rooms
Other Rooms Great Room
Master Bedroom Split
Den/Bedroom Plus 2
Separate Den/Office N
Interior
Interior Features Eat-in Kitchen, Breakfast Bar, Drink Wtr Filter Sys, No Interior Steps, Vaulted Ceiling(s), 2 Master Baths, Full Bth Master Bdrm, High Speed Internet, Granite Counters
Heating Electric
Cooling Refrigeration, Programmable Thmstat, Ceiling Fan(s)
Flooring Carpet, Laminate, Tile
Fireplaces Number No Fireplace
Fireplaces Type None
Fireplace No
Window Features Skylight(s)
SPA None
Laundry Wshr/Dry HookUp Only
Exterior
Exterior Feature Covered Patio(s), Patio
Parking Features Attch'd Gar Cabinets, Dir Entry frm Garage, Electric Door Opener, Assigned
Garage Spaces 1.0
Garage Description 1.0
Fence Block
Pool None
Community Features Community Spa, Community Pool
Utilities Available APS
Amenities Available Management
Roof Type Tile,Concrete
Private Pool No
Building
Lot Description Cul-De-Sac, Gravel/Stone Front, Gravel/Stone Back, Grass Front
Story 3
Builder Name US Home Corp
Sewer Public Sewer
Water City Water
Architectural Style Santa Barbara/Tuscan
Structure Type Covered Patio(s),Patio
New Construction No
Schools
Elementary Schools Esperanza Elementary School - 85027
Middle Schools Deer Valley Middle School
High Schools Deer Valley High School
School District Deer Valley Unified District
Others
HOA Name Ramblewood North
HOA Fee Include Roof Repair,Insurance,Sewer,Maintenance Grounds,Trash,Water,Roof Replacement,Maintenance Exterior
Senior Community No
Tax ID 209-22-296
Ownership Condominium
Acceptable Financing Cash, Conventional, VA Loan
Horse Property N
Listing Terms Cash, Conventional, VA Loan
Financing Conventional
Special Listing Condition Owner/Agent
Read Less

Copyright 2024 Arizona Regional Multiple Listing Service, Inc. All rights reserved.
Bought with Arizona Gateway Real Estate




