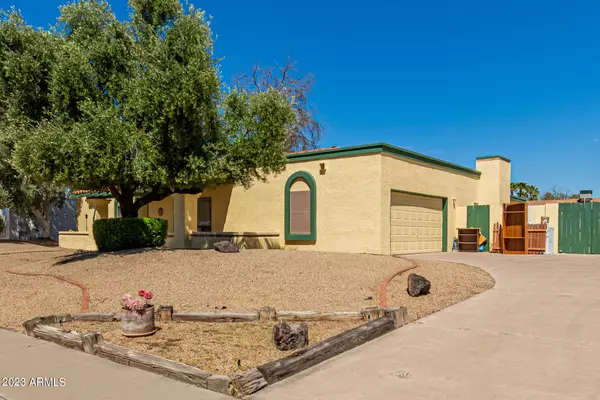For more information regarding the value of a property, please contact us for a free consultation.
6012 E CROCUS Drive Scottsdale, AZ 85254
Want to know what your home might be worth? Contact us for a FREE valuation!

Our team is ready to help you sell your home for the highest possible price ASAP
Key Details
Sold Price $800,000
Property Type Single Family Home
Sub Type Single Family - Detached
Listing Status Sold
Purchase Type For Sale
Square Footage 2,710 sqft
Price per Sqft $295
Subdivision Thunderbird Desert Estates Unit 5
MLS Listing ID 6537699
Sold Date 05/19/23
Style Ranch
Bedrooms 4
HOA Y/N No
Originating Board Arizona Regional Multiple Listing Service (ARMLS)
Year Built 1981
Annual Tax Amount $3,675
Tax Year 2022
Lot Size 0.361 Acres
Acres 0.36
Property Description
Come see this charming 4 bed, 2 bath property in Scottsdale! Upon arrival, you will be greeted with a low-care landscape, swaying shade trees, RV gate, and a lovely porch. Inside, you'll find a welcoming foyer, carpet in high-traffic areas, vaulted ceilings, & exposed wood beams. Don't miss the perfectly-sized living room for relaxing, the formal dining room for hosting a feast, and the big bonus room for recreation. HUGE family room for gatherings showcases a cozy fireplace for cold winters. Impeccable kitchen boasts ample wood cabinets, built-in appliances, skylight & an island w/a breakfast bar. Continue to the main suite showcasing a warm accent wall, a walk-in closet, & a bathroom w/dual vanities. Sizable backyard provides a cozy covered patio, RV parking, and mature trees. Visit now!
Location
State AZ
County Maricopa
Community Thunderbird Desert Estates Unit 5
Direction Head east on E Thunderbird Rd, Turn left onto N 60th St, Turn right onto E Crocus Dr. Property will be on the left.
Rooms
Other Rooms Family Room, BonusGame Room
Den/Bedroom Plus 5
Separate Den/Office N
Interior
Interior Features Eat-in Kitchen, Breakfast Bar, Vaulted Ceiling(s), Wet Bar, Kitchen Island, 3/4 Bath Master Bdrm, Double Vanity, High Speed Internet
Heating Electric
Cooling Refrigeration, Ceiling Fan(s)
Flooring Carpet, Laminate, Tile
Fireplaces Type 1 Fireplace, Family Room
Fireplace Yes
Window Features Skylight(s)
SPA None
Exterior
Exterior Feature Covered Patio(s), Patio
Garage Dir Entry frm Garage, Electric Door Opener, RV Gate, Side Vehicle Entry, RV Access/Parking
Garage Spaces 2.0
Garage Description 2.0
Fence Block
Pool None
Utilities Available APS
Amenities Available Not Managed, None
Waterfront No
Roof Type Built-Up
Parking Type Dir Entry frm Garage, Electric Door Opener, RV Gate, Side Vehicle Entry, RV Access/Parking
Private Pool No
Building
Lot Description Sprinklers In Rear, Sprinklers In Front, Dirt Back, Gravel/Stone Front, Gravel/Stone Back
Story 1
Builder Name Unknown
Sewer Public Sewer
Water City Water
Architectural Style Ranch
Structure Type Covered Patio(s),Patio
Schools
Elementary Schools Desert Springs Preparatory Elementary School
Middle Schools Desert Shadows Middle School - Scottsdale
High Schools Horizon School
School District Paradise Valley Unified District
Others
HOA Fee Include No Fees
Senior Community No
Tax ID 215-61-410
Ownership Fee Simple
Acceptable Financing Cash, Conventional, VA Loan
Horse Property N
Listing Terms Cash, Conventional, VA Loan
Financing Conventional
Read Less

Copyright 2024 Arizona Regional Multiple Listing Service, Inc. All rights reserved.
Bought with HomeSmart
GET MORE INFORMATION




