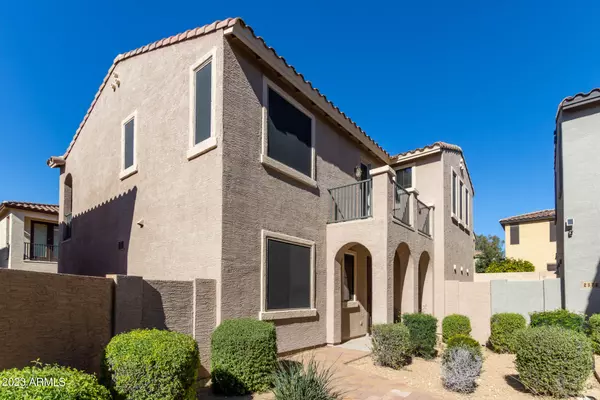For more information regarding the value of a property, please contact us for a free consultation.
2376 W DUSTY WREN Drive Phoenix, AZ 85085
Want to know what your home might be worth? Contact us for a FREE valuation!

Our team is ready to help you sell your home for the highest possible price ASAP
Key Details
Sold Price $498,000
Property Type Single Family Home
Sub Type Single Family - Detached
Listing Status Sold
Purchase Type For Sale
Square Footage 2,274 sqft
Price per Sqft $218
Subdivision Sonoran Foothills Parcel 8
MLS Listing ID 6516405
Sold Date 05/05/23
Style Santa Barbara/Tuscan
Bedrooms 3
HOA Fees $226/mo
HOA Y/N Yes
Originating Board Arizona Regional Multiple Listing Service (ARMLS)
Year Built 2005
Annual Tax Amount $2,057
Tax Year 2022
Lot Size 4,709 Sqft
Acres 0.11
Property Description
You've found the perfect place to call home in a wonderful gated community. This beautifully appointed two-story home offers an upgraded interior with a soothing palette, wood-look tile flooring, & sweeping archways. You'll love the inviting living room & bonus room downstairs! Stunning kitchen includes gorgeous, quartz counters, modern backsplash, pantry, breakfast bar, & cherry wood cabinetry w/crown molding. Upstairs, opens to a large loft area. Bedrooms are separated by Jack & Jill bathroom. Oversized primary retreat has a full bathroom w/walk-in closet & separate tub/shower. The backyard features covered patio, Gazebo, & desert landscape. Enjoy views from 2 balconies. The community offers 2 resort style pools. spa, baby pool, dog park, splash pad, tennis courts, pickleball, basketball courts & sand volleyball. Close to Fry's marketplace, dining, entertainment, hiking, Norterra shops & Anthem Outlets.
Location
State AZ
County Maricopa
Community Sonoran Foothills Parcel 8
Direction Head north on Vly Pkwy, Right on Bronco Butte Trl, Left on 24th Ave (Gated Community Entrance), Left on Sleepy Ranch Rd, Continue on 24th Dr, Right on Dusty Wren Dr. Property will be on the left.
Rooms
Other Rooms Loft, BonusGame Room
Master Bedroom Upstairs
Den/Bedroom Plus 6
Separate Den/Office Y
Interior
Interior Features Upstairs, Eat-in Kitchen, Breakfast Bar, 9+ Flat Ceilings, Pantry, Full Bth Master Bdrm, Separate Shwr & Tub, High Speed Internet
Heating Electric
Cooling Refrigeration, Ceiling Fan(s)
Flooring Carpet, Tile
Fireplaces Number No Fireplace
Fireplaces Type None
Fireplace No
Window Features Sunscreen(s),Dual Pane,Tinted Windows
SPA None
Exterior
Exterior Feature Balcony, Covered Patio(s), Gazebo/Ramada, Patio
Garage Dir Entry frm Garage, Electric Door Opener, Rear Vehicle Entry, Shared Driveway
Garage Spaces 2.0
Garage Description 2.0
Fence Block
Pool None
Community Features Gated Community, Community Spa Htd, Community Spa, Community Pool Htd, Community Pool, Playground, Biking/Walking Path, Clubhouse
Amenities Available Management
Waterfront No
Roof Type Tile
Parking Type Dir Entry frm Garage, Electric Door Opener, Rear Vehicle Entry, Shared Driveway
Private Pool No
Building
Lot Description Sprinklers In Rear, Sprinklers In Front, Desert Back, Desert Front, Gravel/Stone Front, Gravel/Stone Back, Auto Timer H2O Front, Auto Timer H2O Back
Story 2
Builder Name WILLIAM LYON HOMES
Sewer Public Sewer
Water City Water
Architectural Style Santa Barbara/Tuscan
Structure Type Balcony,Covered Patio(s),Gazebo/Ramada,Patio
Schools
Elementary Schools Sonoran Foothills
Middle Schools Sonoran Foothills
High Schools Barry Goldwater High School
School District Deer Valley Unified District
Others
HOA Name Desert Breeze
HOA Fee Include Maintenance Grounds,Street Maint,Front Yard Maint
Senior Community No
Tax ID 204-12-139
Ownership Fee Simple
Acceptable Financing Conventional, FHA, VA Loan
Horse Property N
Listing Terms Conventional, FHA, VA Loan
Financing FHA
Read Less

Copyright 2024 Arizona Regional Multiple Listing Service, Inc. All rights reserved.
Bought with Berkshire Hathaway HomeServices Arizona Properties
GET MORE INFORMATION




