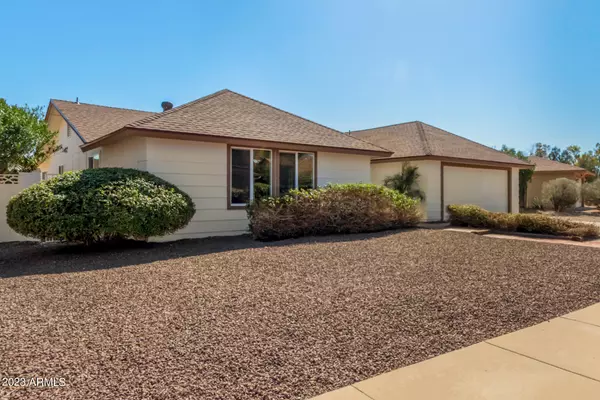For more information regarding the value of a property, please contact us for a free consultation.
5007 E MAGIC STONE Drive Phoenix, AZ 85044
Want to know what your home might be worth? Contact us for a FREE valuation!

Our team is ready to help you sell your home for the highest possible price ASAP
Key Details
Sold Price $500,000
Property Type Single Family Home
Sub Type Single Family - Detached
Listing Status Sold
Purchase Type For Sale
Square Footage 1,906 sqft
Price per Sqft $262
Subdivision Ahwatukee Rs-1
MLS Listing ID 6520941
Sold Date 05/05/23
Style Ranch
Bedrooms 3
HOA Fees $73/ann
HOA Y/N Yes
Originating Board Arizona Regional Multiple Listing Service (ARMLS)
Year Built 1973
Annual Tax Amount $1,631
Tax Year 2022
Lot Size 8,002 Sqft
Acres 0.18
Property Description
Beautifully updated 3 bedroom + Den (Could be a 4th bedroom), 2 bath home in the heart of the very desirable Ahwatukee 55+ Retirement Community! Located just minutes away from golf, recreation center and amazing shopping! This home features a large gourmet kitchen, massive 10' peninsula, huge great-room with fireplace, expansive living and formal dining room and an office off the entry with inviting glass barn doors. **UPDATES INCLUDE** new roof (2021), new HVAC system and ductwork (no dropped ceilings), wood-look high-end large plank SPC flooring, upgraded carpeting, new interior/ exterior paint, all new white shaker cabinetry with 42'' uppers, updated bathrooms, upscale quartz countertops throughout, new switches, outlets, interior/ exterior lighting, plumbing fixtures, water heater, ceiling fans, completely updated kitchen with huge peninsula, stainless Frigidaire Professional appliance package, commercial-styled sink and faucet! Exterior features a nice-sized lot with 9' RV gate and huge 41' x 10' covered patio! Schedule your showing today!
Location
State AZ
County Maricopa
Community Ahwatukee Rs-1
Direction SOUTH ON ELLIOT TO MAGIC STONE, WEST ON MAGIC STONE TO PROPERTY ON LEFT
Rooms
Other Rooms Great Room, Family Room
Den/Bedroom Plus 4
Ensuite Laundry WshrDry HookUp Only
Separate Den/Office Y
Interior
Interior Features Eat-in Kitchen, Breakfast Bar, No Interior Steps, Vaulted Ceiling(s), Kitchen Island, Pantry, Double Vanity, Full Bth Master Bdrm, High Speed Internet
Laundry Location WshrDry HookUp Only
Heating Electric, Ceiling
Cooling Refrigeration, Programmable Thmstat, Ceiling Fan(s)
Flooring Carpet, Laminate, Vinyl
Fireplaces Type 1 Fireplace, Family Room
Fireplace Yes
Window Features Vinyl Frame,Double Pane Windows,Low Emissivity Windows
SPA None
Laundry WshrDry HookUp Only
Exterior
Exterior Feature Covered Patio(s), Patio
Garage Attch'd Gar Cabinets, Dir Entry frm Garage, Electric Door Opener, RV Access/Parking
Garage Spaces 2.0
Garage Description 2.0
Fence Block
Pool None
Community Features Community Spa Htd, Community Spa, Community Pool Htd, Community Pool, Golf, Tennis Court(s), Biking/Walking Path, Clubhouse, Fitness Center
Utilities Available SRP
Amenities Available Management, RV Parking
Waterfront No
Roof Type Composition
Parking Type Attch'd Gar Cabinets, Dir Entry frm Garage, Electric Door Opener, RV Access/Parking
Private Pool No
Building
Lot Description Sprinklers In Front, Gravel/Stone Front, Gravel/Stone Back
Story 1
Builder Name Presley Homes
Sewer Public Sewer
Water City Water
Architectural Style Ranch
Structure Type Covered Patio(s),Patio
Schools
Elementary Schools Adult
Middle Schools Adult
High Schools Adult
School District Tempe Union High School District
Others
HOA Name AHWATUKEE REC CENTER
HOA Fee Include Maintenance Grounds
Senior Community Yes
Tax ID 301-54-041
Ownership Fee Simple
Acceptable Financing Cash, Conventional, FHA
Horse Property N
Listing Terms Cash, Conventional, FHA
Financing Cash
Special Listing Condition Age Restricted (See Remarks), Owner/Agent
Read Less

Copyright 2024 Arizona Regional Multiple Listing Service, Inc. All rights reserved.
Bought with eXp Realty
GET MORE INFORMATION




