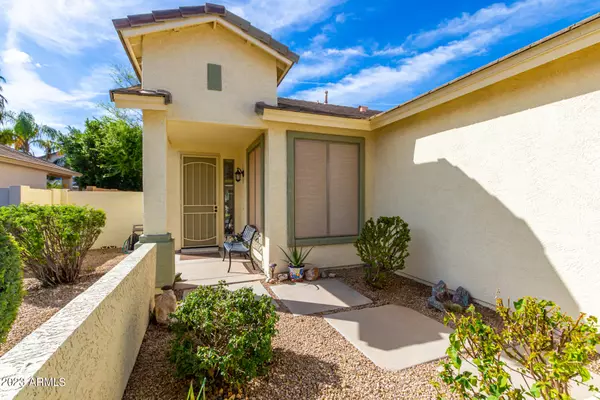For more information regarding the value of a property, please contact us for a free consultation.
4257 E DUBLIN Street Gilbert, AZ 85295
Want to know what your home might be worth? Contact us for a FREE valuation!

Our team is ready to help you sell your home for the highest possible price ASAP
Key Details
Sold Price $420,000
Property Type Single Family Home
Sub Type Single Family - Detached
Listing Status Sold
Purchase Type For Sale
Square Footage 1,359 sqft
Price per Sqft $309
Subdivision Ashley Heights
MLS Listing ID 6532047
Sold Date 05/01/23
Style Ranch
Bedrooms 3
HOA Fees $58/qua
HOA Y/N Yes
Originating Board Arizona Regional Multiple Listing Service (ARMLS)
Year Built 2001
Annual Tax Amount $1,413
Tax Year 2022
Lot Size 6,049 Sqft
Acres 0.14
Property Description
Situated in the Ashley Heights community in Gilbert, AZ, at just under 1400sf, this single level Shea built home features 3 bedrooms and 2 bathrooms. Through the gated and garden-like walkway entry, you'll find the eat-in kitchen with plenty of cabinetry, a pantry, a center island for coffee or a quick bite, and plenty of room for a kitchen table that looks out onto the front yard. The kitchen looks out into the light and bright family room that has plenty of space for your cozy furniture and is perfect for those upcoming holiday gatherings. From the family room, you'll walk out to a private covered patio where you'll surely want to spend time on those cool evenings while enjoying watching the dogs run in the grassy yard. Off the main hallway, you'll find a spacious primary suite... looking out to the backyard, with a combination shower/tub with a glass door, a vanity with two sinks & a private toilet room. A large walk-in closet is nestled nicely in the primary bedroom. Two guest bedrooms and a guest bath, along with a laundry closet complete this classic floorplan. A direct entry from the 2-car garage brings you in through the kitchen. Enjoy the children's playground, located right down the street! With this great location being just minutes from a variety of popular restaurants, schools, a hospital, great shopping, including San Tan Village, you are not going to want to miss this one! The owner installed a completely new HVAC system in 2020, new toilets, new dishwasher, primary shower door and fresh interior and exterior paint all in the last few years. Come see it now!
Location
State AZ
County Maricopa
Community Ashley Heights
Direction East on Ray, South on Sanders, East on George, South on Longspur, South to Dublin to property on the right
Rooms
Other Rooms Family Room
Master Bedroom Not split
Den/Bedroom Plus 3
Separate Den/Office N
Interior
Interior Features Eat-in Kitchen, 9+ Flat Ceilings, Kitchen Island, Pantry, Double Vanity, Full Bth Master Bdrm, High Speed Internet, Granite Counters
Heating Natural Gas
Cooling Refrigeration, Programmable Thmstat, Ceiling Fan(s)
Flooring Carpet, Tile
Fireplaces Number No Fireplace
Fireplaces Type None
Fireplace No
Window Features Double Pane Windows
SPA None
Laundry Wshr/Dry HookUp Only
Exterior
Exterior Feature Covered Patio(s), Playground, Patio, Private Yard
Parking Features Dir Entry frm Garage, Electric Door Opener
Garage Spaces 2.0
Garage Description 2.0
Fence Block
Pool None
Community Features Playground
Utilities Available SRP, SW Gas
Amenities Available Management, Rental OK (See Rmks)
View Mountain(s)
Roof Type Tile
Private Pool No
Building
Lot Description Sprinklers In Rear, Sprinklers In Front, Desert Front, Grass Back, Auto Timer H2O Front, Auto Timer H2O Back
Story 1
Builder Name Shea
Sewer Sewer in & Cnctd, Public Sewer
Water City Water
Architectural Style Ranch
Structure Type Covered Patio(s),Playground,Patio,Private Yard
New Construction No
Schools
Elementary Schools Higley Traditional Academy
Middle Schools Higley Traditional Academy
High Schools Williams Field High School
School District Higley Unified District
Others
HOA Name Ashley Heights HOA
HOA Fee Include Maintenance Grounds
Senior Community No
Tax ID 304-38-416
Ownership Fee Simple
Acceptable Financing Cash, Conventional, 1031 Exchange, FHA, VA Loan
Horse Property N
Listing Terms Cash, Conventional, 1031 Exchange, FHA, VA Loan
Financing Conventional
Read Less

Copyright 2025 Arizona Regional Multiple Listing Service, Inc. All rights reserved.
Bought with neXGen Real Estate




