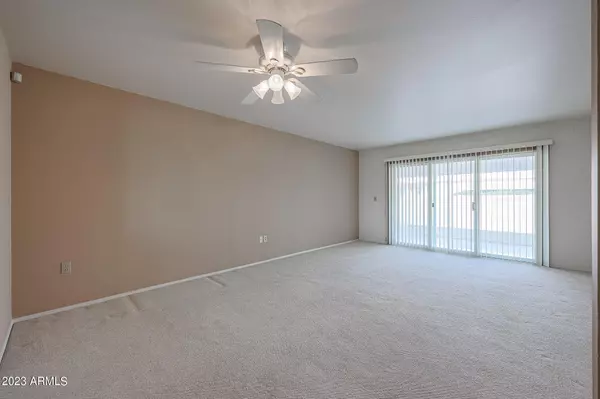For more information regarding the value of a property, please contact us for a free consultation.
10642 W CLAIR Drive Sun City, AZ 85351
Want to know what your home might be worth? Contact us for a FREE valuation!

Our team is ready to help you sell your home for the highest possible price ASAP
Key Details
Sold Price $220,000
Property Type Condo
Sub Type Apartment Style/Flat
Listing Status Sold
Purchase Type For Sale
Square Footage 1,148 sqft
Price per Sqft $191
Subdivision Sun City 5
MLS Listing ID 6506200
Sold Date 04/28/23
Style Ranch
Bedrooms 2
HOA Fees $295/mo
HOA Y/N Yes
Originating Board Arizona Regional Multiple Listing Service (ARMLS)
Year Built 1964
Annual Tax Amount $390
Tax Year 2022
Lot Size 2,398 Sqft
Acres 0.06
Property Description
BACK ON MARKET. Very nice and clean home. Well taken care of. Replaced Lennex gas pack 3/18. Large eat-in kitchen with corian counter tops and back splash. Open pass thru to dining area with lots of storage under counter. Stainless steel gas stove/oven, built-in microwave/convection oven & 3 door refrigerator with bottom freezer. Replaced dual pane, low E ,vinyl frame windows. Both bathrooms have replaced vanities & raised toilets. Master has step-in shower w/sliding glass doors. Both bedrooms have walk-in closets. 3 ceiling fans. Double doors on front entry. Nice covered & tiled back patio (19x9). Utility room is 10x10 with lots of storage cabinets, laundry sink, and ramp with double doors for golf cart/motorcycle parking. PETS OK. NO RENTALS ALLOWED. Buyer to pay all Sun City fees
Location
State AZ
County Maricopa
Community Sun City 5
Direction Peoria to 107th Ave. S to Clair E to Property
Rooms
Other Rooms Separate Workshop
Den/Bedroom Plus 2
Separate Den/Office N
Interior
Interior Features Walk-In Closet(s), Eat-in Kitchen, No Interior Steps, Pantry, 3/4 Bath Master Bdrm, High Speed Internet
Heating Natural Gas
Cooling Refrigeration, Ceiling Fan(s)
Flooring Carpet, Tile, Wood
Fireplaces Number No Fireplace
Fireplaces Type None
Fireplace No
Window Features Vinyl Frame, Double Pane Windows, Low Emissivity Windows
SPA Community, Heated, None
Laundry Dryer Included, Other, Washer Included
Exterior
Exterior Feature Covered Patio(s), Patio, Screened in Patio(s)
Parking Features Separate Strge Area
Carport Spaces 1
Fence None
Pool Community, Heated, None
Community Features Golf, Clubhouse, Fitness Center
Utilities Available APS, SW Gas
Amenities Available Self Managed
Roof Type Composition
Accessibility Bath Raised Toilet, Bath Lever Faucets, Bath Grab Bars
Building
Lot Description Sprinklers In Rear, Sprinklers In Front, Desert Front, Grass Back, Auto Timer H2O Front, Auto Timer H2O Back
Story 1
Builder Name Del Webb
Sewer Private Sewer
Water Pvt Water Company
Architectural Style Ranch
Structure Type Covered Patio(s), Patio, Screened in Patio(s)
New Construction No
Schools
Elementary Schools Adult
Middle Schools Adult
High Schools Adult
School District Out Of Area
Others
HOA Name Roadrunner
HOA Fee Include Insurance, Maintenance Grounds, Front Yard Maint, Trash, Water, Maintenance Exterior
Senior Community Yes
Tax ID 142-82-328
Ownership Fee Simple
Acceptable Financing Cash, Conventional
Horse Property N
Listing Terms Cash, Conventional
Financing FHA
Special Listing Condition Age Rstrt (See Rmks)
Read Less

Copyright 2025 Arizona Regional Multiple Listing Service, Inc. All rights reserved.
Bought with Berkshire Hathaway HomeServices Arizona Properties




