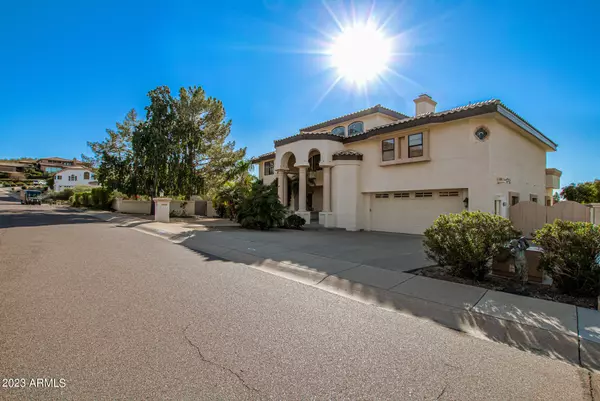For more information regarding the value of a property, please contact us for a free consultation.
15224 N 11TH Street Phoenix, AZ 85022
Want to know what your home might be worth? Contact us for a FREE valuation!

Our team is ready to help you sell your home for the highest possible price ASAP
Key Details
Sold Price $899,999
Property Type Single Family Home
Sub Type Single Family - Detached
Listing Status Sold
Purchase Type For Sale
Square Footage 4,442 sqft
Price per Sqft $202
Subdivision Lookout Mountain Phase 1 Lots 73 & 74 78 Thru 84
MLS Listing ID 6516087
Sold Date 04/28/23
Bedrooms 4
HOA Y/N No
Originating Board Arizona Regional Multiple Listing Service (ARMLS)
Year Built 1987
Annual Tax Amount $5,680
Tax Year 2022
Lot Size 0.395 Acres
Acres 0.39
Property Description
This 4-bed 3-bath on a quiet street offers 4,442sqft. The Grand Entry moves you into a spacious Living Room w/36ft vaulted ceilings, wood beams & 24inch tile floors w/cozy wood fireplace. The Kitchen offers granite countertops, built-in breakfast nook & plenty of cabinet space. The 1st floor includes 1 bedrm & bath. Upstairs dons' hardwood floors, Jack & Jill bath & 2 bedrms. Primary Bedrm has a full on-suite w/cultured marble finishes, an extended balcony w/Mtn & Pool views & its own fireplace. From the balcony, take your spiral stairway down to your 1st yard w/covered patio, private pool & sitting areas for entertaining. The 2nd yard is beautifully landscaped w/putting green & Mtn views. Includes a 2-car garage & separate laundry room. Moments away from the Lookout Mtn Preserve.
Location
State AZ
County Maricopa
Community Lookout Mountain Phase 1 Lots 73 & 74 78 Thru 84
Direction Heading north on 7th Street turn right on Coral Gables (E) make a right on 11th Street heading south arrive at subject property on west side of 11th Street
Rooms
Other Rooms Great Room, Family Room
Master Bedroom Split
Den/Bedroom Plus 5
Ensuite Laundry Wshr/Dry HookUp Only
Separate Den/Office Y
Interior
Interior Features Upstairs, Breakfast Bar, Central Vacuum, Intercom, Other, Vaulted Ceiling(s), Kitchen Island, Pantry, Double Vanity, Full Bth Master Bdrm, Separate Shwr & Tub, Tub with Jets, High Speed Internet, Granite Counters
Laundry Location Wshr/Dry HookUp Only
Heating Electric
Cooling Refrigeration, Ceiling Fan(s)
Flooring Tile, Wood
Fireplaces Type 2 Fireplace, Family Room, Master Bedroom
Fireplace Yes
Window Features Vinyl Frame,Double Pane Windows
SPA Heated,Private
Laundry Wshr/Dry HookUp Only
Exterior
Exterior Feature Balcony, Covered Patio(s), Patio, Private Yard, Storage
Garage Electric Door Opener, RV Gate, Separate Strge Area, RV Access/Parking
Garage Spaces 2.0
Garage Description 2.0
Fence Block
Pool Play Pool, Heated, Private
Community Features Transportation Svcs, Biking/Walking Path
Utilities Available APS
Amenities Available None
Waterfront No
View City Lights, Mountain(s)
Roof Type Tile
Parking Type Electric Door Opener, RV Gate, Separate Strge Area, RV Access/Parking
Private Pool Yes
Building
Lot Description Sprinklers In Rear, Sprinklers In Front, Desert Front, Gravel/Stone Front, Gravel/Stone Back, Synthetic Grass Back
Story 2
Builder Name Custom
Sewer Sewer in & Cnctd, Public Sewer
Water City Water
Structure Type Balcony,Covered Patio(s),Patio,Private Yard,Storage
Schools
Elementary Schools Hidden Hills Elementary School
Middle Schools Mountain Sky Middle School
High Schools Thunderbird High School
School District Paradise Valley Unified District
Others
HOA Fee Include No Fees
Senior Community No
Tax ID 214-42-158
Ownership Fee Simple
Acceptable Financing Cash, Conventional
Horse Property N
Listing Terms Cash, Conventional
Financing Conventional
Read Less

Copyright 2024 Arizona Regional Multiple Listing Service, Inc. All rights reserved.
Bought with Equity Realty Group, LLC
GET MORE INFORMATION




