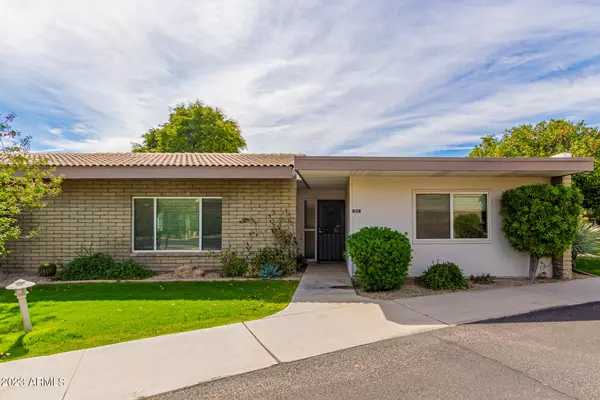For more information regarding the value of a property, please contact us for a free consultation.
4800 N 68TH Street #327 Scottsdale, AZ 85251
Want to know what your home might be worth? Contact us for a FREE valuation!

Our team is ready to help you sell your home for the highest possible price ASAP
Key Details
Sold Price $283,000
Property Type Single Family Home
Sub Type Patio Home
Listing Status Sold
Purchase Type For Sale
Square Footage 1,398 sqft
Price per Sqft $202
Subdivision Scottsdale House Plat 3
MLS Listing ID 6529743
Sold Date 04/18/23
Bedrooms 2
HOA Fees $1,511/mo
HOA Y/N Yes
Originating Board Arizona Regional Multiple Listing Service (ARMLS)
Land Lease Amount 747.0
Year Built 1969
Annual Tax Amount $899
Tax Year 2022
Lot Size 1,305 Sqft
Acres 0.03
Property Description
Wow! This beautiful 2-bed, 2-bath patio home is now on the market! Discover a charming interior with a carpeted living room, a vaulted ceiling with an exposed wood beam, tile flooring in all traffic areas, and a neutral palette throughout. The impeccable eat-in kitchen comes with a mirror wall, French doors leading to the backyard, plenty of cabinet space, matching appliances, granite countertops, and a breakfast bar. Continue onto the main bedroom to find a walk-in closet and a private bathroom with a granite countertop sink. Both bedrooms have carpet flooring. Enjoy relaxing afternoons on the patio. This beauty is just minutes away from the best restaurants, schools, and Fashion Square Mall. Don't miss out on this fantastic opportunity! Make it yours before it's gone!
Location
State AZ
County Maricopa
Community Scottsdale House Plat 3
Direction North of Camelback to Guard Gate on west side of Street. Guard will direct you.
Rooms
Other Rooms Great Room
Den/Bedroom Plus 2
Separate Den/Office N
Interior
Interior Features Walk-In Closet(s), Breakfast Bar, Drink Wtr Filter Sys, Furnished(See Rmrks), No Interior Steps, Vaulted Ceiling(s), Full Bth Master Bdrm, High Speed Internet, Granite Counters
Heating Electric
Cooling Refrigeration
Flooring Carpet, Tile
Fireplaces Number No Fireplace
Fireplaces Type None
Fireplace No
Window Features Double Pane Windows
SPA Community, Heated, None
Laundry Dryer Included, Inside, Washer Included
Exterior
Exterior Feature Covered Patio(s), Patio, Storage
Garage Separate Strge Area, Assigned
Carport Spaces 1
Fence Block, Wrought Iron
Pool Community, Heated, None
Community Features Transportation Svcs, Near Bus Stop, Community Media Room, Coin-Op Laundry, Guarded Entry, Concierge, Clubhouse, Fitness Center
Utilities Available SRP
Amenities Available Management, Rental OK (See Rmks)
Waterfront No
View Mountain(s)
Roof Type Tile, Foam
Parking Type Separate Strge Area, Assigned
Building
Lot Description Sprinklers In Front, Grass Front
Story 1
Builder Name Farmer
Sewer Sewer in & Cnctd, Public Sewer
Water Pvt Water Company
Structure Type Covered Patio(s), Patio, Storage
Schools
Elementary Schools Hopi Elementary School
Middle Schools Ingleside Middle School
High Schools Arcadia High School
School District Scottsdale Unified District
Others
HOA Name Scottsdale House Inc
HOA Fee Include Roof Repair, Insurance, Maintenance Grounds, Street Maint, Front Yard Maint, Trash, Water, Roof Replacement, Maintenance Exterior
Senior Community No
Tax ID 173-35-225
Ownership Leasehold
Acceptable Financing Cash, Conventional
Horse Property N
Listing Terms Cash, Conventional
Financing Cash
Read Less

Copyright 2024 Arizona Regional Multiple Listing Service, Inc. All rights reserved.
Bought with HomeSmart
GET MORE INFORMATION




