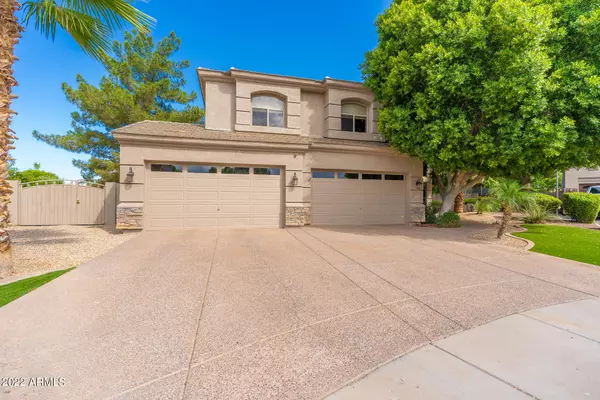For more information regarding the value of a property, please contact us for a free consultation.
1030 E ERIE Court Gilbert, AZ 85295
Want to know what your home might be worth? Contact us for a FREE valuation!

Our team is ready to help you sell your home for the highest possible price ASAP
Key Details
Sold Price $990,000
Property Type Single Family Home
Sub Type Single Family - Detached
Listing Status Sold
Purchase Type For Sale
Square Footage 4,011 sqft
Price per Sqft $246
Subdivision Ashland Ranch
MLS Listing ID 6423439
Sold Date 04/18/23
Style Contemporary
Bedrooms 5
HOA Fees $67/qua
HOA Y/N Yes
Originating Board Arizona Regional Multiple Listing Service (ARMLS)
Year Built 1999
Annual Tax Amount $3,687
Tax Year 2021
Lot Size 0.379 Acres
Acres 0.38
Property Description
A CUL-DE-SAC 1/3 ACRE LOT IN BEAUTIFUL ASHLAND RANCH?! This rare opportunity to own paradise can be yours. The home has been extremely well taken care of and features many luxurious touches.
You will love the beautiful marble flooring that runs throughout the main level, including in the gourmet kitchen with walk-in pantry. The kitchen is a true culinary artist's dream, with granite countertops and a gorgeous wet bar with wine fridge.
The owners have added all LED lighting, automatic light switches in all main rooms and bathrooms, new AC systems, Sub Zero fridge, roofing, exterior paint, and garage flooring!
You will love spending time outdoors in this home's incredible backyard oasis with a sparkling swimming pool, hot tub, new pool decking, and mature trees for shade & privacy.
Location
State AZ
County Maricopa
Community Ashland Ranch
Direction Turn North off Williams Field Road onto Ashland Ranch Road. Turn left onto Erie Ct, head straight down Cul De Sac to home.
Rooms
Other Rooms Library-Blt-in Bkcse, Guest Qtrs-Sep Entrn, Loft, Family Room
Master Bedroom Upstairs
Den/Bedroom Plus 8
Separate Den/Office Y
Interior
Interior Features Upstairs, Eat-in Kitchen, Fire Sprinklers, Wet Bar, Kitchen Island, Pantry, Double Vanity, Full Bth Master Bdrm, Separate Shwr & Tub, High Speed Internet, Granite Counters
Heating Natural Gas
Cooling Refrigeration, Ceiling Fan(s)
Flooring Carpet, Stone, Wood
Fireplaces Type 1 Fireplace, Fire Pit
Fireplace Yes
Window Features Skylight(s),Double Pane Windows,Tinted Windows
SPA Heated,Private
Laundry Wshr/Dry HookUp Only
Exterior
Exterior Feature Balcony, Misting System, Patio
Parking Features Attch'd Gar Cabinets, Electric Door Opener
Garage Spaces 4.0
Garage Description 4.0
Fence Block
Pool Play Pool, Fenced, Heated, Private
Utilities Available SRP, SW Gas
Amenities Available Management
Roof Type Tile
Private Pool Yes
Building
Lot Description Cul-De-Sac, Gravel/Stone Back, Grass Back, Synthetic Grass Frnt, Auto Timer H2O Front, Auto Timer H2O Back
Story 2
Builder Name Jackson Properties
Sewer Public Sewer
Water City Water
Architectural Style Contemporary
Structure Type Balcony,Misting System,Patio
New Construction No
Schools
Elementary Schools Ashland Elementary
Middle Schools South Valley Jr. High
High Schools Campo Verde High School
School District Gilbert Unified District
Others
HOA Name ASHLAND RANCH
HOA Fee Include Maintenance Grounds,Street Maint
Senior Community No
Tax ID 309-20-007
Ownership Fee Simple
Acceptable Financing Cash, Conventional
Horse Property N
Listing Terms Cash, Conventional
Financing Conventional
Read Less

Copyright 2024 Arizona Regional Multiple Listing Service, Inc. All rights reserved.
Bought with Redfin Corporation




