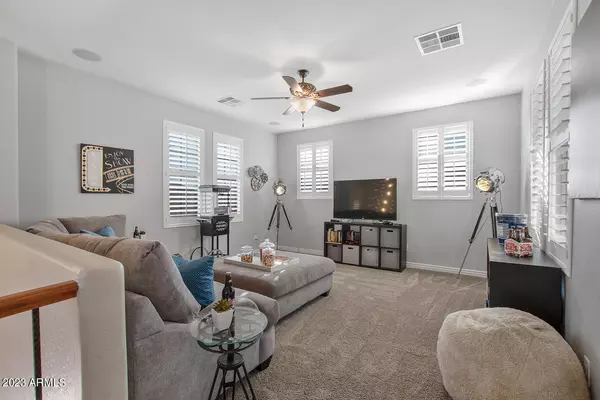For more information regarding the value of a property, please contact us for a free consultation.
2706 E PARKVIEW Drive Gilbert, AZ 85295
Want to know what your home might be worth? Contact us for a FREE valuation!

Our team is ready to help you sell your home for the highest possible price ASAP
Key Details
Sold Price $835,000
Property Type Single Family Home
Sub Type Single Family - Detached
Listing Status Sold
Purchase Type For Sale
Square Footage 4,213 sqft
Price per Sqft $198
Subdivision Vincenz
MLS Listing ID 6524230
Sold Date 04/17/23
Bedrooms 6
HOA Fees $57/qua
HOA Y/N Yes
Originating Board Arizona Regional Multiple Listing Service (ARMLS)
Year Built 2009
Annual Tax Amount $3,572
Tax Year 2022
Lot Size 9,153 Sqft
Acres 0.21
Property Description
WOW! Now this is ONE COOL HOME that you will ABSOLUTELY FALL IN LOVE with in the BEST LOCATION IN GILBERT and next to the HOT DESTINATION outdoor mall SAN TAN VILLAGE. MOVE-IN READY, 6 BR plus 4 OTHER RMS, 4.5 BA, 3 car tandem, over 4200sf home w/DOWNSTAIRS Mother-In-Law EN SUITE & Upstairs PRIVATE TEEN EN SUITE, plus POOL in VINCENZ. This is a very rare opportunity that only occurs 1-2 times annually. The family will love this extremely WELL DESIGNED & HEAVILY UPGRADED Standard Pacific home. Pulling up you will find a very unique home w/COVERED DRIVEWAY & COURTYARD w/SIDE ENTRY. Enter the 8' FRONT DOOR where you'll find a GRAND FOYER with access to a MASSIVE OFFICE w/DBL DOORS - for peace & quite during those important meetings - and lots of NATURAL LIGHT from two sets of virtually FLOOR-to-CEILING WINDOWS; a ½ Bath; 3 STORAGE CLOSETS; and get this 1 of 2 stairwells to the 2nd floor. You'll Love the SPACIOUS 10' CEILINGS, 8' Interior Doors, all the CUSTOM PLANTATION SHUTTERS, and engineered WOOD PLANK FLOORS (t/o 1st fl). Continue toward the main living space and you will find a OUTDOOR COURTYARD and the MUSIC RM along the way, again with LOTS of NATURAL LIGHT from a wall of windows over-looking the landscaped side yard. Impress your friends and host gatherings in the SPACIOUS OPEN CONCEPT DINING/KITCHEN/MAIN LIVING area. Mingle around the HUGE GOURMET KITCHEN w/STAGGERED WHITE SOFT CLOSE CABINETS, GRANITE, BACKSPLASH, SS APPL & GAS COOKTOP, SINGLE BOWL SINK, LG ISLAND, and WALK-IN PANTRY. Located in perfect proximity to the 3 car tandem garage (w/epoxy floor, sink, whole house vacuum system, wired for electric car charging, utility door, plumbed for water softener, overhead racks & floor-ceiling cabinets) and the Kitchen is the Mother-in-Law ENSUITE (currently configured as a laundry rm). Go out back to the COVERED PATIO to relax while others play games on the TURF and cool off in the self-cleaning PEEBLE-TEC POOL w/WATER FEATURE and TRAVERTINE PAVERS.
Head upstairs to the PRIVATE TEEN ENSUITE (Huge Living/Bed/Bath). At the other end of the home, enter thru the DBL DOORS to the MASTER BR w/COFFERED CEILINGS, PATIO overlooking backyard, spacious SPA BATH w/SOAKING TUB & separate SHOWER, two Vanities for lots of counter space, private water closet, and HIS/HERS Walk-in Closets. Down the long hallway is BEDROOMS #4, #5, #6, Bath #4, a LONG WALL OF SOFT CLOSE CABINETS to store all your games for the GAME/MOVIE RM. After watching the Premiere Feature Movie, head downstairs past the upgraded railings to the front foyer.
Home is LOADED w/UPGRADES. Oh and did I mention STORAGE, STORAGE, and more STORAGE? This Hidden Gem Vincenz Community includes playground and sport courts is on the edge of custom acreage properties. SCHEDULE YOUR PREVIEW of this amazing home today. Come LIVE, RELAX, in STYLE!
Location
State AZ
County Maricopa
Community Vincenz
Direction S on Parkcrest, L on Cardinal, R on Penrose, L on Quinn, L Parkview home on the left.
Rooms
Other Rooms Loft, Great Room, BonusGame Room
Master Bedroom Upstairs
Den/Bedroom Plus 9
Separate Den/Office Y
Interior
Interior Features Upstairs, Breakfast Bar, 9+ Flat Ceilings, Central Vacuum, Soft Water Loop, Kitchen Island, Double Vanity, Full Bth Master Bdrm, Separate Shwr & Tub, High Speed Internet, Granite Counters
Heating Natural Gas
Cooling Refrigeration, Ceiling Fan(s)
Flooring Carpet, Tile, Wood
Fireplaces Number No Fireplace
Fireplaces Type None
Fireplace No
Window Features Vinyl Frame,Double Pane Windows
SPA None
Laundry Wshr/Dry HookUp Only
Exterior
Exterior Feature Balcony, Covered Patio(s)
Garage Spaces 3.0
Carport Spaces 1
Garage Description 3.0
Fence Block
Pool Private
Community Features Playground
Utilities Available SRP
Amenities Available Management
Roof Type Tile
Private Pool Yes
Building
Lot Description Gravel/Stone Front, Gravel/Stone Back, Synthetic Grass Frnt, Synthetic Grass Back, Auto Timer H2O Front, Auto Timer H2O Back
Story 2
Builder Name STANDARD PACIFIC HOMES
Sewer Public Sewer
Water City Water
Structure Type Balcony,Covered Patio(s)
New Construction No
Schools
Elementary Schools Chaparral Elementary School - Gilbert
Middle Schools Cooley Middle School
High Schools Williams Field High School
School District Higley Unified District
Others
HOA Name City Property Group
HOA Fee Include Maintenance Grounds
Senior Community No
Tax ID 304-47-594
Ownership Fee Simple
Acceptable Financing Cash, Conventional, FHA, VA Loan
Horse Property N
Listing Terms Cash, Conventional, FHA, VA Loan
Financing Conventional
Read Less

Copyright 2024 Arizona Regional Multiple Listing Service, Inc. All rights reserved.
Bought with eXp Realty




