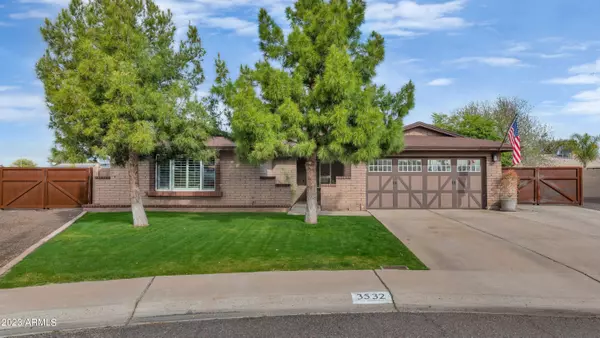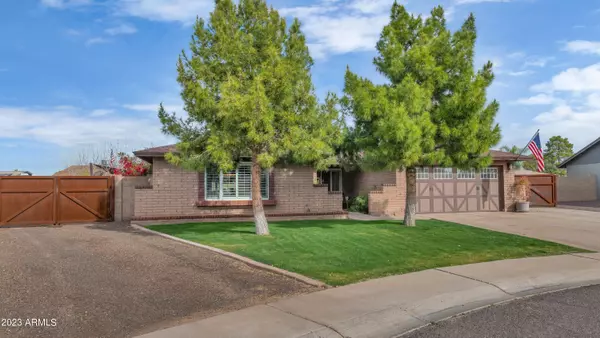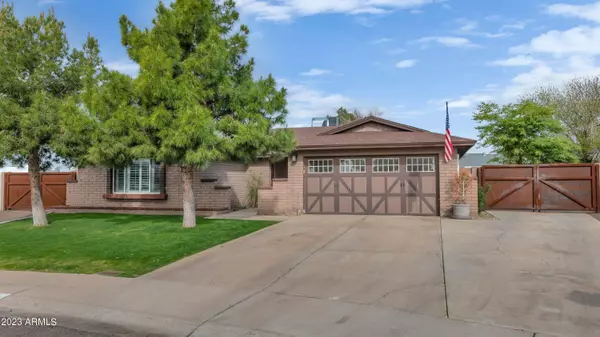For more information regarding the value of a property, please contact us for a free consultation.
3532 W HELENA Drive Glendale, AZ 85308
Want to know what your home might be worth? Contact us for a FREE valuation!

Our team is ready to help you sell your home for the highest possible price ASAP
Key Details
Sold Price $582,500
Property Type Single Family Home
Sub Type Single Family - Detached
Listing Status Sold
Purchase Type For Sale
Square Footage 1,910 sqft
Price per Sqft $304
Subdivision Woodridge Unit 4
MLS Listing ID 6526846
Sold Date 04/17/23
Style Ranch
Bedrooms 3
HOA Y/N No
Originating Board Arizona Regional Multiple Listing Service (ARMLS)
Year Built 1979
Annual Tax Amount $1,590
Tax Year 2022
Lot Size 0.291 Acres
Acres 0.29
Property Description
One of a kind remodeled home with upgrades found in more expensive homes*Maple wood floors throughout* Gorgeous wood cabinetry & granite counters in the remodeled kitchen & Baths*Floor plan is inviting*Custom wood shutters throughout.*Rusted look metal fireplace warms the FR in the winter*Canister ceiling lighting makes the home bright and inviting. Open floor plan lends itself to large gatherings*Master has enormous walk-in closet.*Garage air-conditioned w/electrical box upgrade & LED lighting*The huge cul-de-sac lot has many areas for toys*Pool w/water feature is ready for summer fun*Two RV gates make parking toys such as RV's easy. Home is close to I-17 and 101 Highways.. Shopping and Arrowhead Mall and restaurants are nearby. This is a home you will be proud to own. List attached
Location
State AZ
County Maricopa
Community Woodridge Unit 4
Direction North from Bell Rd on 35th Ave. West on Campo Bella. North on 36th to property
Rooms
Other Rooms Family Room
Master Bedroom Not split
Den/Bedroom Plus 3
Separate Den/Office N
Interior
Interior Features Breakfast Bar, 9+ Flat Ceilings, Other, Pantry, 3/4 Bath Master Bdrm, Double Vanity, High Speed Internet, Granite Counters
Heating Mini Split, Electric, Other
Cooling Refrigeration, Programmable Thmstat, Mini Split, Ceiling Fan(s)
Flooring Tile, Wood
Fireplaces Type 1 Fireplace, Family Room
Fireplace Yes
Window Features Double Pane Windows
SPA None
Laundry Wshr/Dry HookUp Only
Exterior
Exterior Feature Covered Patio(s), Misting System, Patio, Storage
Parking Features Electric Door Opener, RV Gate, Temp Controlled, RV Access/Parking
Garage Spaces 2.0
Garage Description 2.0
Fence Block
Pool Play Pool, Variable Speed Pump, Private
Utilities Available APS
Amenities Available None
Roof Type Composition
Private Pool Yes
Building
Lot Description Sprinklers In Rear, Sprinklers In Front, Cul-De-Sac, Grass Front, Grass Back, Auto Timer H2O Front, Auto Timer H2O Back
Story 1
Builder Name Unknown
Sewer Public Sewer
Water City Water
Architectural Style Ranch
Structure Type Covered Patio(s),Misting System,Patio,Storage
New Construction No
Schools
Elementary Schools Mirage Elementary School
Middle Schools Desert Sky Middle School
High Schools Deer Valley High School
School District Deer Valley Unified District
Others
HOA Fee Include No Fees
Senior Community No
Tax ID 207-19-560
Ownership Fee Simple
Acceptable Financing Cash, Conventional
Horse Property N
Listing Terms Cash, Conventional
Financing Cash
Read Less

Copyright 2024 Arizona Regional Multiple Listing Service, Inc. All rights reserved.
Bought with HomeSmart




