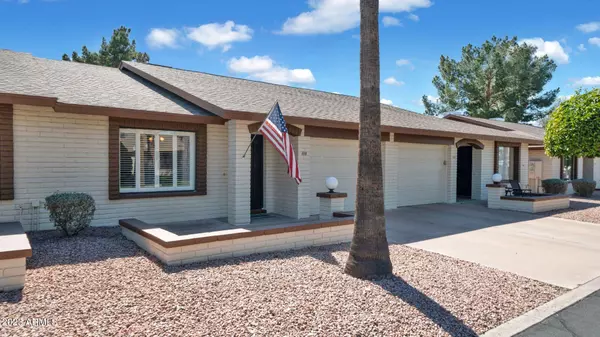For more information regarding the value of a property, please contact us for a free consultation.
2064 S FARNSWORTH Drive #114 Mesa, AZ 85209
Want to know what your home might be worth? Contact us for a FREE valuation!

Our team is ready to help you sell your home for the highest possible price ASAP
Key Details
Sold Price $315,000
Property Type Townhouse
Sub Type Townhouse
Listing Status Sold
Purchase Type For Sale
Square Footage 1,332 sqft
Price per Sqft $236
Subdivision Sunland Village East Garden Condominiums
MLS Listing ID 6524743
Sold Date 04/17/23
Style Ranch
Bedrooms 2
HOA Fees $237/mo
HOA Y/N Yes
Year Built 1987
Annual Tax Amount $1,384
Tax Year 2022
Lot Size 1,425 Sqft
Acres 0.03
Property Sub-Type Townhouse
Source Arizona Regional Multiple Listing Service (ARMLS)
Property Description
Newly remodeled condo w/ modern finishes in the Adult Community of Sunland Village East! Featuring 2 bed, 2 bath, enclosed patio w/heat & air, ample storage, appliances included + furniture! Upgrades include new paint, new luxury vinyl plank flooring in living areas, new kitchen & bath cabinets w/soft close drawers, quartz counter tops, marble backsplash, pull out shelves for pots & pans and undercounter lighting. Built in desk/office space w/ add'l lighting. Walk in shower w/grab bars, upgraded tile surround in shower & floor & raised toilets. Plantation shutters on all windows. New exterior paint in 2022. Laundry located in unit! Conveniently located & community amenities include pool, tennis, fitness center, pickle ball, billiards, lush green golf course. Low HOA fees
Location
State AZ
County Maricopa
Community Sunland Village East Garden Condominiums
Area Maricopa
Direction East on Baseline to S. Farnsworth Drive. Right on Farnsworth Drive. Unit will be on the left side of the street.
Rooms
Other Rooms Arizona RoomLanai
Den/Bedroom Plus 2
Separate Den/Office N
Interior
Interior Features High Speed Internet, Eat-in Kitchen, Furnished(See Rmrks), No Interior Steps, Pantry, 3/4 Bath Master Bdrm
Heating Electric
Cooling Central Air, Ceiling Fan(s)
Flooring Carpet, Vinyl
Fireplaces Type None
Fireplace No
Window Features Dual Pane
Appliance Electric Cooktop
SPA None
Exterior
Parking Features Garage Door Opener, Direct Access
Garage Spaces 1.0
Garage Description 1.0
Fence None
Pool None
Community Features Racquetball, Golf, Community Spa, Community Spa Htd, Community Pool Htd, Community Pool, Tennis Court(s), Biking/Walking Path, Fitness Center
Utilities Available SRP
Roof Type Composition
Accessibility Bath Grab Bars
Porch Patio
Total Parking Spaces 1
Private Pool No
Building
Lot Description Desert Front, Grass Back
Story 1
Builder Name Unknown
Sewer Public Sewer
Water City Water
Architectural Style Ranch
New Construction No
Schools
Elementary Schools Adult
Middle Schools Adult
High Schools Adult
School District Gilbert Unified District
Others
HOA Name SVE - Garden Condos
HOA Fee Include Roof Repair,Insurance,Sewer,Pest Control,Maintenance Grounds,Front Yard Maint,Trash,Water,Maintenance Exterior
Senior Community Yes
Tax ID 304-05-508-A
Ownership Condominium
Acceptable Financing Cash, Conventional
Horse Property N
Disclosures Agency Discl Req
Possession Close Of Escrow
Listing Terms Cash, Conventional
Financing Cash
Special Listing Condition Age Restricted (See Remarks)
Read Less

Copyright 2025 Arizona Regional Multiple Listing Service, Inc. All rights reserved.
Bought with My Home Group Real Estate
GET MORE INFORMATION





