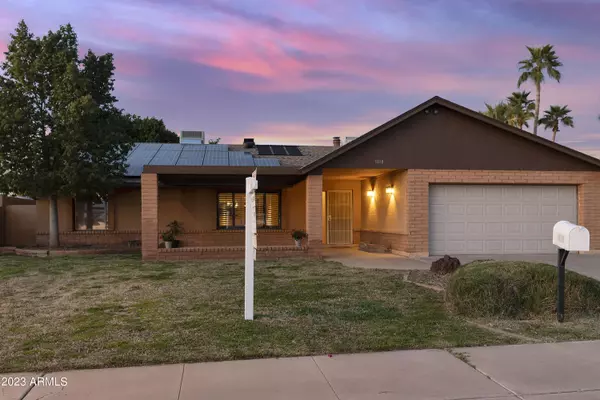For more information regarding the value of a property, please contact us for a free consultation.
1110 W PALO VERDE Drive Chandler, AZ 85224
Want to know what your home might be worth? Contact us for a FREE valuation!

Our team is ready to help you sell your home for the highest possible price ASAP
Key Details
Sold Price $545,000
Property Type Single Family Home
Sub Type Single Family - Detached
Listing Status Sold
Purchase Type For Sale
Square Footage 2,220 sqft
Price per Sqft $245
Subdivision Dobson Estates 2 Unit 1
MLS Listing ID 6532090
Sold Date 04/13/23
Style Ranch
Bedrooms 3
HOA Y/N No
Originating Board Arizona Regional Multiple Listing Service (ARMLS)
Year Built 1981
Annual Tax Amount $1,988
Tax Year 2022
Lot Size 0.302 Acres
Acres 0.3
Property Description
Rare opportunity to own a 1/3 acre spacious home in Chandler. Historic neighborhood with NO HOA!!! This beautiful, energy efficient home w/ owned solar, was originally a semi-custom build for the builder's family. Sellers renovated the home in 2005 updating floors throughout, granite counters and tons of cabinets in baths and kitchen.
Originally 4 beds, 2 bdrms converted to a spectacular custom library. This huge space can be great kids bedroom or playroom, library, office or even home theater!!
Massive back yard is a unicorn in Chandler! Entertain your friends and family all year round. Mature trees surround a grass yard and play pool with separate hot tub. Huge covered patio in both front and back, as well as multiple paved seating areas in the back. Don't miss this GEM!
Location
State AZ
County Maricopa
Community Dobson Estates 2 Unit 1
Direction East on Elliot from SR101. Just before Alma School, turn right on Commanche. At stop sign on Palo Verde, turn left. Property is second house on the left past cul-de-sac.
Rooms
Other Rooms Library-Blt-in Bkcse, Great Room, Media Room, Family Room
Master Bedroom Split
Den/Bedroom Plus 4
Separate Den/Office N
Interior
Interior Features Physcl Chlgd (SRmks), Eat-in Kitchen, 9+ Flat Ceilings, No Interior Steps, Kitchen Island, 3/4 Bath Master Bdrm, Bidet, Double Vanity, High Speed Internet, Granite Counters
Heating Electric, Ceiling
Cooling Refrigeration, Programmable Thmstat, Ceiling Fan(s)
Flooring Laminate, Tile
Fireplaces Type 2 Fireplace, Family Room, Master Bedroom
Fireplace Yes
Window Features Skylight(s),Double Pane Windows,Tinted Windows
SPA Private
Exterior
Exterior Feature Covered Patio(s), Patio, Private Yard, Storage
Parking Features Attch'd Gar Cabinets, Dir Entry frm Garage, Electric Door Opener, Extnded Lngth Garage, Separate Strge Area
Garage Spaces 2.0
Garage Description 2.0
Fence Block
Pool Private
Community Features Near Bus Stop
Utilities Available SRP
Amenities Available Not Managed
Roof Type Composition
Accessibility Remote Devices, Mltpl Entries/Exits, Lever Handles, Hard/Low Nap Floors, Bath Grab Bars
Private Pool Yes
Building
Lot Description Sprinklers In Rear, Sprinklers In Front, Alley, Grass Front, Grass Back, Auto Timer H2O Front, Auto Timer H2O Back
Story 1
Builder Name Unknown
Sewer Public Sewer
Water City Water
Architectural Style Ranch
Structure Type Covered Patio(s),Patio,Private Yard,Storage
New Construction No
Schools
Elementary Schools Pomeroy Elementary School
Middle Schools Summit Academy
High Schools Dobson High School
School District Mesa Unified District
Others
HOA Fee Include No Fees
Senior Community No
Tax ID 302-25-540
Ownership Fee Simple
Acceptable Financing Cash, Conventional, FHA, VA Loan
Horse Property N
Listing Terms Cash, Conventional, FHA, VA Loan
Financing FHA
Read Less

Copyright 2025 Arizona Regional Multiple Listing Service, Inc. All rights reserved.
Bought with Twins & Co. Realty, LLC




