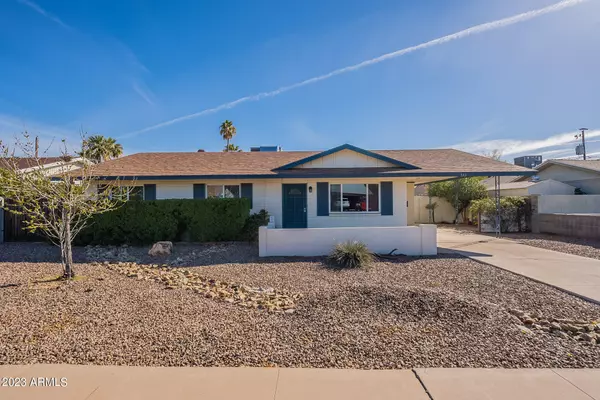For more information regarding the value of a property, please contact us for a free consultation.
533 W LINDA Lane Chandler, AZ 85225
Want to know what your home might be worth? Contact us for a FREE valuation!

Our team is ready to help you sell your home for the highest possible price ASAP
Key Details
Sold Price $425,000
Property Type Single Family Home
Sub Type Single Family - Detached
Listing Status Sold
Purchase Type For Sale
Square Footage 1,401 sqft
Price per Sqft $303
Subdivision Thunderbird Park Plat 6
MLS Listing ID 6525107
Sold Date 04/04/23
Style Ranch
Bedrooms 3
HOA Y/N No
Originating Board Arizona Regional Multiple Listing Service (ARMLS)
Year Built 1962
Annual Tax Amount $942
Tax Year 2022
Lot Size 8,011 Sqft
Acres 0.18
Property Description
Darling mid-century bungalow near the heart of Downtown Chandler. Wood floors throughout the home allowing each space to easily flow. Updated kitchen playfully charmed by earth tones, glass fronted cabinets, pendant lighting, tin tile backsplash boasting ample Silestone counterspace for hosting and everyday drop spots. Freshly painted Swiss Coffee interior creates bright and airy feel. Multiple storage closets and pantry's make way for much desired organization. Roof and HVAC both replaced in 2012. Extend enjoyment onto the expansive Arizona room off the kitchen. The screened breezeway seamlessly connects living space to the colorful backyard where the grassy lawn, paver fire pit patio, crystal blue play pool and adjacent lounging overhang set the stage for sun and bbq fun. Convenient laundry room including folding counter, upper and lower cabinetry & utility sink offer the best of everyday needs. Storage shed, RV gate and the list goes on.
Location
State AZ
County Maricopa
Community Thunderbird Park Plat 6
Direction East on Ray from Alma School, South on Hartford, East on Linda Lane to home on south side
Rooms
Other Rooms Great Room, Arizona RoomLanai
Den/Bedroom Plus 3
Separate Den/Office N
Interior
Interior Features Eat-in Kitchen, Breakfast Bar, No Interior Steps, Kitchen Island, Pantry, 3/4 Bath Master Bdrm, High Speed Internet
Heating Electric
Cooling Refrigeration, Programmable Thmstat, Ceiling Fan(s)
Flooring Laminate
Fireplaces Type Fire Pit
Fireplace Yes
Window Features Vinyl Frame,Double Pane Windows,Low Emissivity Windows
SPA None
Exterior
Exterior Feature Covered Patio(s), Patio, Screened in Patio(s), Storage
Parking Features Separate Strge Area
Carport Spaces 1
Fence Block
Pool Private
Utilities Available APS, SW Gas
Amenities Available None
Roof Type Composition
Private Pool Yes
Building
Lot Description Desert Front, Grass Back
Story 1
Builder Name Unknown
Sewer Public Sewer
Water City Water
Architectural Style Ranch
Structure Type Covered Patio(s),Patio,Screened in Patio(s),Storage
New Construction No
Schools
Elementary Schools Galveston Elementary School
Middle Schools Willis Junior High School
High Schools Chandler High School
School District Chandler Unified District
Others
HOA Fee Include No Fees
Senior Community No
Tax ID 302-75-037
Ownership Fee Simple
Acceptable Financing Cash, Conventional, FHA, VA Loan
Horse Property N
Listing Terms Cash, Conventional, FHA, VA Loan
Financing Conventional
Read Less

Copyright 2025 Arizona Regional Multiple Listing Service, Inc. All rights reserved.
Bought with ProSmart Realty




