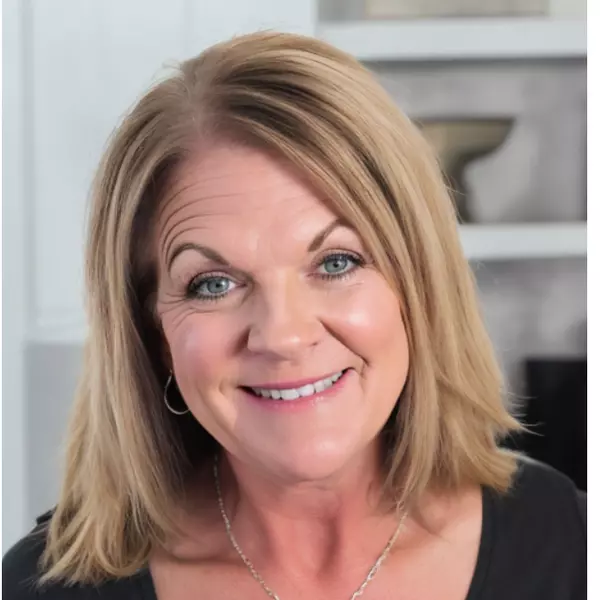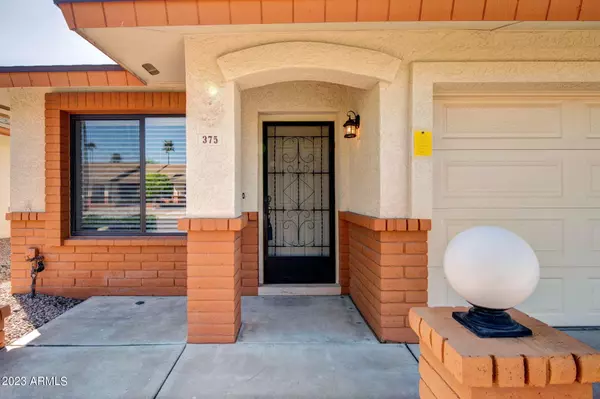For more information regarding the value of a property, please contact us for a free consultation.
8161 E KEATS Avenue #375 Mesa, AZ 85209
Want to know what your home might be worth? Contact us for a FREE valuation!

Our team is ready to help you sell your home for the highest possible price ASAP
Key Details
Sold Price $365,000
Property Type Townhouse
Sub Type Townhouse
Listing Status Sold
Purchase Type For Sale
Square Footage 1,397 sqft
Price per Sqft $261
Subdivision Sunland Village East Garden Condos Phase 3 Unit 2
MLS Listing ID 6531255
Sold Date 03/27/23
Bedrooms 2
HOA Fees $334/mo
HOA Y/N Yes
Year Built 1995
Annual Tax Amount $1,373
Tax Year 2022
Lot Size 1,849 Sqft
Acres 0.04
Property Sub-Type Townhouse
Source Arizona Regional Multiple Listing Service (ARMLS)
Property Description
Welcome to your dream home in the heart of Sunland Village East! This beautiful 2 bed, 2 bath townhome has been tastefully updated including fresh paint, new flooring (carpet & tile), fans, fixtures & blinds throughout. The BRAND NEW kitchen features white shaker, soft close cabinets with a large center island/breakfast bar, quartz countertops, and all new stainless steel appliances. Both bathrooms have brand new vanities & tops. This adult (55+) community offers an active lifestyle with tons of amenities, including three pools, two Jacuzzis, two fitness centers, an 18-hole golf course, tennis courts, pickleball courts, bocce ball, a baseball field, billiards room, shuffleboard, hobby and craft rooms, a library & a vast selection of clubs and special interest groups.
Location
State AZ
County Maricopa
Community Sunland Village East Garden Condos Phase 3 Unit 2
Area Maricopa
Direction East on Baseline, South on Farnsworth, East on Keats
Rooms
Other Rooms Family Room
Master Bedroom Split
Den/Bedroom Plus 2
Separate Den/Office N
Interior
Interior Features Double Vanity, Eat-in Kitchen, Breakfast Bar, Kitchen Island, 3/4 Bath Master Bdrm
Heating Electric
Cooling Central Air, Ceiling Fan(s)
Flooring Carpet, Tile
Fireplaces Type None
Fireplace No
SPA None
Exterior
Parking Features Garage Door Opener, Direct Access
Garage Spaces 2.0
Garage Description 2.0
Fence Partial
Pool None
Community Features Pickleball, Community Spa, Community Spa Htd, Tennis Court(s), Biking/Walking Path, Fitness Center
Utilities Available SRP
Roof Type Composition
Porch Patio
Total Parking Spaces 2
Private Pool No
Building
Lot Description Gravel/Stone Front, Grass Back
Story 1
Builder Name FARNSWORTH
Sewer Public Sewer
Water City Water
New Construction No
Schools
Elementary Schools Adult
Middle Schools Adult
High Schools Adult
School District Gilbert Unified District
Others
HOA Name Garden Condos
HOA Fee Include Roof Repair,Insurance,Sewer,Pest Control,Maintenance Grounds,Front Yard Maint,Trash,Water,Roof Replacement,Maintenance Exterior
Senior Community Yes
Tax ID 309-10-046
Ownership Condominium
Acceptable Financing Cash, Conventional, VA Loan
Horse Property N
Disclosures Agency Discl Req, Seller Discl Avail
Possession Close Of Escrow
Listing Terms Cash, Conventional, VA Loan
Financing Other
Special Listing Condition Age Restricted (See Remarks)
Read Less

Copyright 2025 Arizona Regional Multiple Listing Service, Inc. All rights reserved.
Bought with American Realty Brokers
GET MORE INFORMATION





