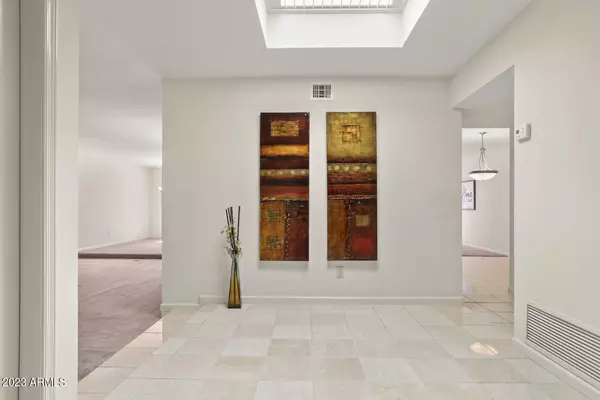For more information regarding the value of a property, please contact us for a free consultation.
6227 E KELTON Lane Scottsdale, AZ 85254
Want to know what your home might be worth? Contact us for a FREE valuation!

Our team is ready to help you sell your home for the highest possible price ASAP
Key Details
Sold Price $565,000
Property Type Single Family Home
Sub Type Patio Home
Listing Status Sold
Purchase Type For Sale
Square Footage 1,999 sqft
Price per Sqft $282
Subdivision North Ranch Unit 6
MLS Listing ID 6519088
Sold Date 03/17/23
Bedrooms 3
HOA Fees $280/qua
HOA Y/N Yes
Originating Board Arizona Regional Multiple Listing Service (ARMLS)
Year Built 1986
Annual Tax Amount $3,267
Tax Year 2022
Lot Size 3,953 Sqft
Acres 0.09
Property Description
If you would love to have a home that is surrounded by mature trees, green grass and open spaces then this is your next home. Don't want the upkeep of a large home but want enough room where you don't feel cramped and the HOA takes care of the landscaping, then come see this single level 3 bed, 2 bath, 2 CG patio home where you are a 5 minute drive to great restaurants and shopping at Kierland Commons and Scottsdale Quarter. This same model sold for $730,000 in 2022 and is ready for your own touch. Granite counters in the kitchen with stainless appliances. Split floorplan, formal living and dining, eat in kitchen and family room with wood burning fireplace. Outdoor automatic retractable awning. A few doors down from the community heated pool and spa located in a quiet cul-de-sac. Come see why this community is so desirable.
Location
State AZ
County Maricopa
Community North Ranch Unit 6
Direction South on 64th St to Kings Ave, Right on Kings, Right on 63rd St, 1st left on Aire Libre, Right on Kelton Ln
Rooms
Other Rooms Family Room
Master Bedroom Split
Den/Bedroom Plus 3
Separate Den/Office N
Interior
Interior Features Eat-in Kitchen, Kitchen Island, Pantry, Double Vanity, Full Bth Master Bdrm, Separate Shwr & Tub, High Speed Internet, Granite Counters
Heating Electric
Cooling Refrigeration
Flooring Carpet, Tile
Fireplaces Type 1 Fireplace, Family Room
Fireplace Yes
Window Features Skylight(s),Double Pane Windows
SPA None
Exterior
Exterior Feature Patio
Parking Features Attch'd Gar Cabinets, Dir Entry frm Garage, Electric Door Opener
Garage Spaces 2.0
Garage Description 2.0
Fence Block, Wrought Iron
Pool None
Community Features Community Spa Htd, Community Spa, Community Pool Htd, Community Pool, Biking/Walking Path
Utilities Available APS
Amenities Available Management, Rental OK (See Rmks)
Roof Type Tile,Built-Up
Private Pool No
Building
Lot Description Cul-De-Sac, Grass Front, Grass Back
Story 1
Builder Name Golden Heritage
Sewer Public Sewer
Water City Water
Structure Type Patio
New Construction No
Schools
Elementary Schools North Ranch Elementary School
Middle Schools Desert Shadows Middle School - Scottsdale
High Schools Horizon High School
School District Paradise Valley Unified District
Others
HOA Name North Ranch Unit 6
HOA Fee Include Insurance,Maintenance Grounds,Front Yard Maint
Senior Community No
Tax ID 215-79-059
Ownership Fee Simple
Acceptable Financing Cash, Conventional, VA Loan
Horse Property N
Listing Terms Cash, Conventional, VA Loan
Financing Other
Read Less

Copyright 2024 Arizona Regional Multiple Listing Service, Inc. All rights reserved.
Bought with Realty ONE Group




