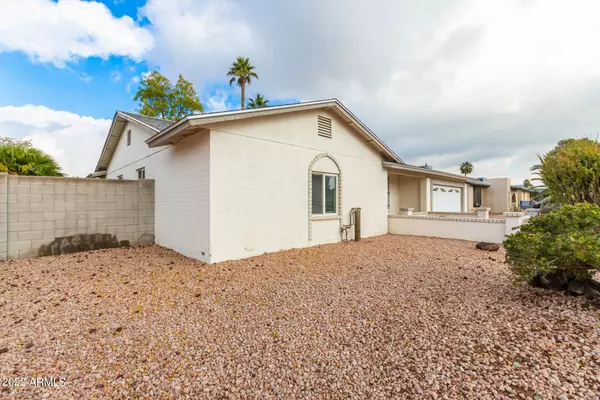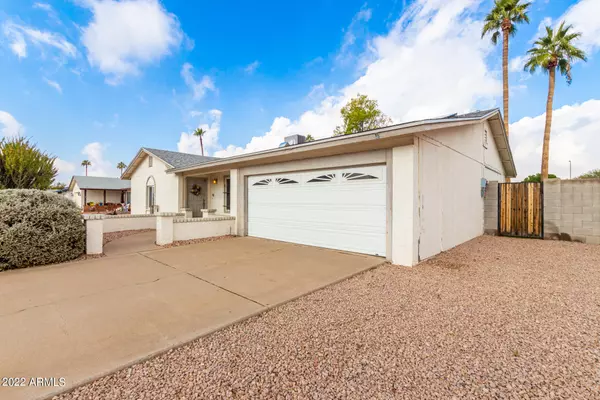For more information regarding the value of a property, please contact us for a free consultation.
4126 W SHANGRI LA Road Phoenix, AZ 85029
Want to know what your home might be worth? Contact us for a FREE valuation!

Our team is ready to help you sell your home for the highest possible price ASAP
Key Details
Sold Price $370,000
Property Type Single Family Home
Sub Type Single Family - Detached
Listing Status Sold
Purchase Type For Sale
Square Footage 1,716 sqft
Price per Sqft $215
Subdivision Fairwood 2
MLS Listing ID 6504608
Sold Date 03/15/23
Bedrooms 4
HOA Y/N No
Originating Board Arizona Regional Multiple Listing Service (ARMLS)
Year Built 1972
Annual Tax Amount $1,480
Tax Year 2022
Lot Size 7,664 Sqft
Acres 0.18
Property Description
Beautiful, well maintained 4 bedroom, 2 bathroom single level home. The kitchen boasts stunning granite countertops and backsplash, breakfast bar, and gorgeous built-in buffet. The wall of French doors open up to the large, newly seeded lawn. Store all your lawn equipment and bikes in the sizable Tuff Shed out back. Inside, enjoy a big, bright open living area. The main bedroom has a nice walk in closet and a beautifully tiled shower and floor. The other bedrooms offer plush carpet, sizable closets and ceiling fans. Don't miss the great opportunity to make this home yours!
Location
State AZ
County Maricopa
Community Fairwood 2
Direction Go west on Cactus road from I-17 for 2 miles. Turn left onto 43rd avenue. Go .7 miles to W Desert Cove Ave and turn left. Turn left on 42nd Ave, then right onto W Shangri La Rd.
Rooms
Other Rooms Family Room
Den/Bedroom Plus 4
Separate Den/Office N
Interior
Interior Features Breakfast Bar, Full Bth Master Bdrm, Granite Counters
Heating Ceiling
Cooling Refrigeration
Flooring Carpet, Laminate, Tile
Fireplaces Number No Fireplace
Fireplaces Type None
Fireplace No
Window Features Double Pane Windows
SPA None
Exterior
Exterior Feature Covered Patio(s)
Garage Spaces 2.0
Garage Description 2.0
Fence Block
Pool None
Utilities Available APS
Amenities Available None
Waterfront No
Roof Type Composition
Private Pool No
Building
Lot Description Desert Front, Grass Back
Story 1
Builder Name Wood Brothers
Sewer Public Sewer
Water City Water
Structure Type Covered Patio(s)
Schools
Elementary Schools Tumbleweed Elementary School
Middle Schools Cholla Middle School
High Schools Moon Valley High School
School District Glendale Union High School District
Others
HOA Fee Include No Fees
Senior Community No
Tax ID 149-34-132
Ownership Fee Simple
Acceptable Financing Cash, Conventional, FHA, VA Loan
Horse Property N
Listing Terms Cash, Conventional, FHA, VA Loan
Financing Conventional
Read Less

Copyright 2024 Arizona Regional Multiple Listing Service, Inc. All rights reserved.
Bought with Perfect Choice Real Estate
GET MORE INFORMATION




