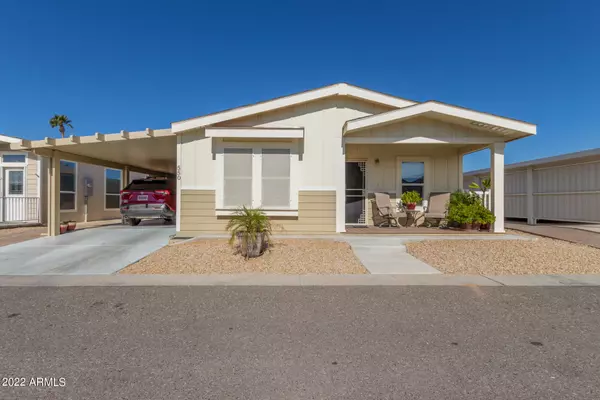For more information regarding the value of a property, please contact us for a free consultation.
8865 E BASELINE Road #550 Mesa, AZ 85209
Want to know what your home might be worth? Contact us for a FREE valuation!

Our team is ready to help you sell your home for the highest possible price ASAP
Key Details
Sold Price $220,000
Property Type Single Family Home
Sub Type Modular/Pre-Fab
Listing Status Sold
Purchase Type For Sale
Square Footage 1,448 sqft
Price per Sqft $151
Subdivision Monte Vista Resort
MLS Listing ID 6493458
Sold Date 03/10/23
Style Ranch
Bedrooms 2
HOA Y/N No
Originating Board Arizona Regional Multiple Listing Service (ARMLS)
Land Lease Amount 838.0
Year Built 2018
Annual Tax Amount $598
Tax Year 2021
Lot Size 2,300 Sqft
Acres 0.05
Property Description
Grand 55+ Adult Resort Community. This home is LIKE NEW. Enter into this lovely home with Vaulted Ceilings thru out. Spacious Great Room with access to the Formal Dining room & kitchen from 2 entries. You'll Love sitting and relaxing with your morning coffee or afternoon tea at the Large View windows at the Dining Area. This home also Boasts of a Cozy Front Porch for those relaxing eves chatting with neighbors as they walk by. The owners suite has dual Vanity, Private toilet area, two closets with loads of storage in the uppers of the closets. If you are a work from home family, this home has a double doored den that's perfect for the remote working environment. Kitchen is a Cooks Dream. None slighted here. Upgraded cabs, Stainless Steel Appliances. Large Laundry Room & more. Dog run too.
Location
State AZ
County Maricopa
Community Monte Vista Resort
Direction Baseline Rd East to Ellsworth Rd South to the Guard gated entry of Monte Vista Resort.
Rooms
Other Rooms Great Room
Den/Bedroom Plus 3
Ensuite Laundry Inside
Separate Den/Office Y
Interior
Interior Features Walk-In Closet(s), Vaulted Ceiling(s), Pantry, 3/4 Bath Master Bdrm, High Speed Internet
Laundry Location Inside
Heating Ceiling
Cooling Refrigeration
Flooring Carpet, Vinyl
Fireplaces Number No Fireplace
Fireplaces Type None
Fireplace No
Window Features Double Pane Windows
SPA Community, Heated, None
Laundry Inside
Exterior
Exterior Feature Storage
Carport Spaces 2
Fence None
Pool Community, Heated, None
Community Features Guarded Entry, Tennis Court(s), Biking/Walking Path, Clubhouse
Utilities Available SRP
Amenities Available Management
Waterfront No
Roof Type Composition
Building
Lot Description Desert Back, Desert Front
Story 1
Builder Name CAVCO
Sewer Public Sewer
Water City Water
Architectural Style Ranch
Structure Type Storage
Schools
Elementary Schools Adult
Middle Schools Adult
High Schools Adult
School District Mesa Unified District
Others
HOA Fee Include No Fees, Street Maint
Senior Community Yes
Tax ID 304-04-006-A
Ownership Fee Simple
Acceptable Financing Cash, Conventional, FHA, VA Loan
Horse Property N
Listing Terms Cash, Conventional, FHA, VA Loan
Financing Cash
Special Listing Condition N/A, Age Rstrt (See Rmks)
Read Less

Copyright 2024 Arizona Regional Multiple Listing Service, Inc. All rights reserved.
Bought with HomeSmart
GET MORE INFORMATION




