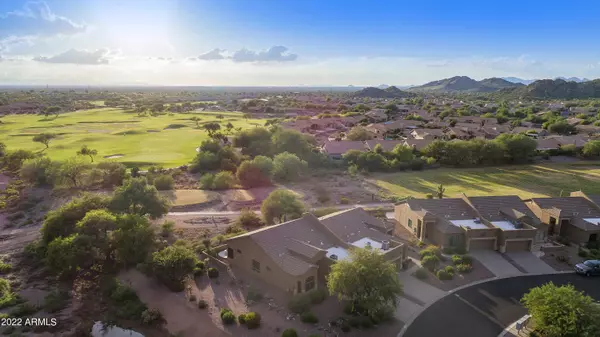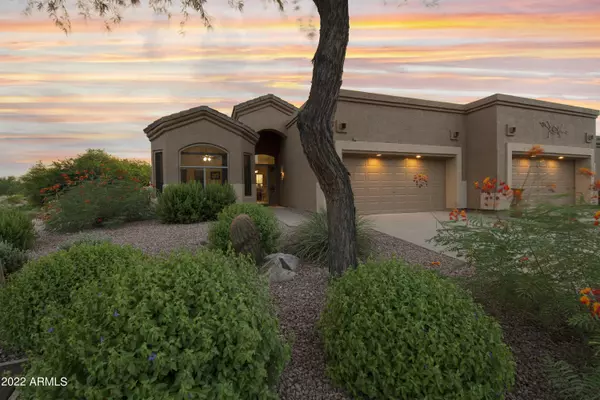For more information regarding the value of a property, please contact us for a free consultation.
5852 S PINNACLE Lane Gold Canyon, AZ 85118
Want to know what your home might be worth? Contact us for a FREE valuation!

Our team is ready to help you sell your home for the highest possible price ASAP
Key Details
Sold Price $425,000
Property Type Single Family Home
Sub Type Single Family - Detached
Listing Status Sold
Purchase Type For Sale
Square Footage 1,626 sqft
Price per Sqft $261
Subdivision Mountainbrook Village
MLS Listing ID 6464017
Sold Date 03/03/23
Bedrooms 2
HOA Fees $80
HOA Y/N Yes
Originating Board Arizona Regional Multiple Listing Service (ARMLS)
Year Built 1996
Annual Tax Amount $2,945
Tax Year 2021
Lot Size 4,785 Sqft
Acres 0.11
Property Description
Mountain Views, Golf Course lot & Serenity describe this immaculate 2nd owner home & Active Adult Community. Easily entertain friends in the relaxed family rm & kitchen, w/ dining areas that make for cozy conversation. Sides to only 1 neighbor & backs the 13th Tee of Sidewinder Golf course. Beautifully paved patio facing the Golf course & panoramic Mountain views all around. Chefs delight Kitchen overlooks it all. Easy maintenance tile floors throughout. A spacious owner's suite w/ large shower,& walk-in closet. The split floorplan positions your guests on the other side of house, offering additional privacy & comfort. New roof in 2019 & newer A/C in 2012 . Larger laundry room & 2-car garage with built in cabinets. Turn Key and all furnishings are included. Perfect size home for both seasonal and full-time AZ Living. Enjoy a "resort lifestyle" in this Active Adult golf course community. Pickle-ball, Bocci-ball, Tennis, fitness center, pools/spa, events/classes, theater.....it's all right here!
Mountain Views, Golf Course lot & Serenity describe this 1,626 sqft 2 Bed/2 Bath Bayberry floor plan home in highly sought-after Pinnacle Vista area of MoutainBrook Village.
It's easy to see why this open & very functional Bayberry floorplan is a popular one within the community. The expansiveness of the Family Room gives a great first impression & split bedrooms offer privacy & comfort for you & your guests.
Easily entertain friends and family in the relaxed great room and beautifully designed kitchen. New countertops compliment the white Shaker cabinetry and offer plenty of space for meal preparation.
The amazing golf course views from both inside the home & out creates the ideal setting for entertaining friends and family. Extended ceramic tile on the patio extends the seating space and enhances the landscape design. NorthEast/SouthWest orientation & mature landscaping will add to your enjoyment.
Location
State AZ
County Pinal
Community Mountainbrook Village
Direction E on US 60 to MountainBrook Dr. N on MountainBrook Dr to Mountain Vista. Rt on Mountain Vista to Pinnacle. Rt on Pinnacle to stop sign. Rt to home on Rt.
Rooms
Other Rooms Great Room
Den/Bedroom Plus 2
Separate Den/Office N
Interior
Interior Features 9+ Flat Ceilings, Pantry, 3/4 Bath Master Bdrm, Double Vanity, High Speed Internet
Heating Electric
Cooling Refrigeration, Ceiling Fan(s), See Remarks
Flooring Tile
Fireplaces Number No Fireplace
Fireplaces Type None
Fireplace No
Window Features Double Pane Windows
SPA None
Exterior
Exterior Feature Covered Patio(s)
Parking Features Attch'd Gar Cabinets, Electric Door Opener, Extnded Lngth Garage
Garage Spaces 2.0
Garage Description 2.0
Fence Block
Pool None
Community Features Community Spa Htd, Community Pool Htd, Golf, Tennis Court(s), Biking/Walking Path, Clubhouse, Fitness Center
Utilities Available SRP
Amenities Available Rental OK (See Rmks)
View Mountain(s)
Roof Type Tile
Private Pool No
Building
Lot Description Sprinklers In Rear, Sprinklers In Front, Corner Lot, Desert Back, Desert Front, On Golf Course
Story 1
Builder Name Shea/UDC
Sewer Private Sewer
Water Pvt Water Company
Structure Type Covered Patio(s)
New Construction No
Schools
Elementary Schools Adult
Middle Schools Adult
High Schools Adult
School District Apache Junction Unified District
Others
HOA Name First Service
HOA Fee Include Maintenance Grounds,Front Yard Maint,Maintenance Exterior
Senior Community Yes
Tax ID 104-82-028
Ownership Fee Simple
Acceptable Financing Cash, Conventional, FHA, VA Loan
Horse Property N
Listing Terms Cash, Conventional, FHA, VA Loan
Financing Cash
Special Listing Condition Age Restricted (See Remarks)
Read Less

Copyright 2024 Arizona Regional Multiple Listing Service, Inc. All rights reserved.
Bought with My Home Group Real Estate




