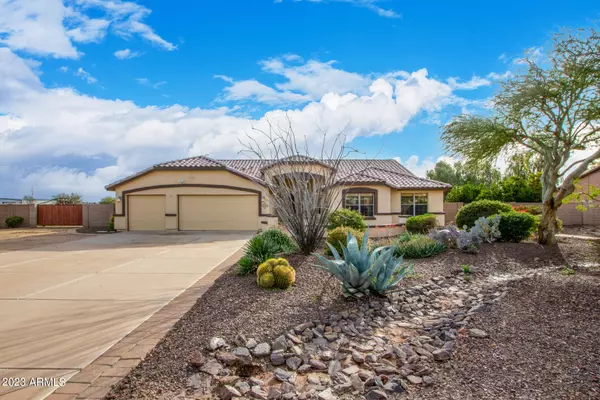For more information regarding the value of a property, please contact us for a free consultation.
38414 N 12TH Street Phoenix, AZ 85086
Want to know what your home might be worth? Contact us for a FREE valuation!

Our team is ready to help you sell your home for the highest possible price ASAP
Key Details
Sold Price $950,000
Property Type Single Family Home
Sub Type Single Family - Detached
Listing Status Sold
Purchase Type For Sale
Square Footage 3,700 sqft
Price per Sqft $256
Subdivision Bascom Hills
MLS Listing ID 6505287
Sold Date 02/23/23
Style Ranch
Bedrooms 7
HOA Y/N No
Originating Board Arizona Regional Multiple Listing Service (ARMLS)
Year Built 2001
Annual Tax Amount $5,064
Tax Year 2022
Lot Size 1.091 Acres
Acres 1.09
Property Description
Dream home! Pride of ownership is shown in this magnificent residence, showcasing a 3-car garage, RV gate, & a private courtyard! Captivating interior boasts wood-look tile flooring, ceiling fans, archways, high vaulted ceilings, & a bright & airy living room excellent for entertaining. Spacious great room includes wall niches, wet bar, fireplace, & backyard access. Spotless kitchen is equipped w/recessed lighting, ample oak cabinets, a pantry, glossy SS appliances, gleaming granite counters, subway tile backsplash, & a center island. Double doors open up to the owner's suite offering a pristine ensuite w/dual sinks, soaking tub, & a walk-in closet. Second main retreat has outdoor access. Enjoy mesmerizing mountain views & endless fun in this oversized backyard w/a covered patio & pavers! This property is waiting for you. Make it yours now!
Location
State AZ
County Maricopa
Community Bascom Hills
Direction Head South on N 7th St to E Joy Ranch Rd. Turn left onto E Joy Ranch Rd. Turn left onto N 12th St. Turn left. Home will be on the left.
Rooms
Other Rooms Great Room, Family Room
Den/Bedroom Plus 7
Ensuite Laundry Wshr/Dry HookUp Only
Separate Den/Office N
Interior
Interior Features Eat-in Kitchen, No Interior Steps, Vaulted Ceiling(s), Wet Bar, Kitchen Island, Pantry, Double Vanity, Full Bth Master Bdrm, Separate Shwr & Tub, High Speed Internet, Granite Counters
Laundry Location Wshr/Dry HookUp Only
Heating Electric
Cooling Refrigeration, Ceiling Fan(s)
Flooring Tile
Fireplaces Type 1 Fireplace, Family Room
Fireplace Yes
Window Features Double Pane Windows
SPA None
Laundry Wshr/Dry HookUp Only
Exterior
Exterior Feature Covered Patio(s), Patio, Private Yard
Garage Dir Entry frm Garage, Electric Door Opener, RV Gate, RV Access/Parking
Garage Spaces 3.0
Garage Description 3.0
Fence Block
Pool None
Utilities Available APS, SW Gas
Amenities Available None
Waterfront No
View Mountain(s)
Roof Type Tile
Accessibility Bath Roll-In Shower, Bath Raised Toilet, Bath Grab Bars, Accessible Hallway(s)
Parking Type Dir Entry frm Garage, Electric Door Opener, RV Gate, RV Access/Parking
Private Pool No
Building
Lot Description Desert Back, Desert Front, Gravel/Stone Front, Grass Back
Story 1
Builder Name Bassett Construction
Sewer Septic in & Cnctd
Water City Water
Architectural Style Ranch
Structure Type Covered Patio(s),Patio,Private Yard
Schools
Elementary Schools Desert Mountain School
Middle Schools Desert Mountain School
High Schools Boulder Creek High School
School District Deer Valley Unified District
Others
HOA Fee Include No Fees
Senior Community No
Tax ID 211-49-013-A
Ownership Fee Simple
Acceptable Financing Cash, Conventional
Horse Property Y
Listing Terms Cash, Conventional
Financing VA
Read Less

Copyright 2024 Arizona Regional Multiple Listing Service, Inc. All rights reserved.
Bought with HomeSmart
GET MORE INFORMATION




