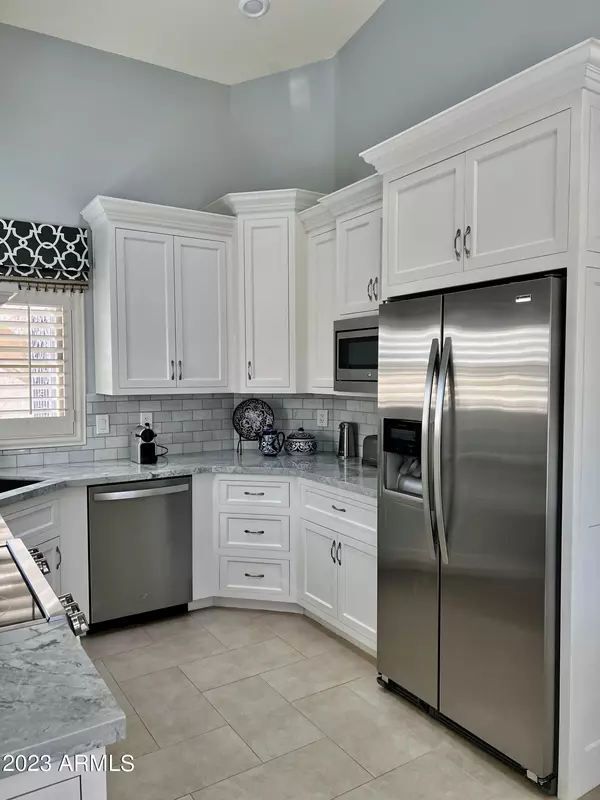For more information regarding the value of a property, please contact us for a free consultation.
13041 S 45TH Place Phoenix, AZ 85044
Want to know what your home might be worth? Contact us for a FREE valuation!

Our team is ready to help you sell your home for the highest possible price ASAP
Key Details
Sold Price $395,000
Property Type Single Family Home
Sub Type Single Family - Detached
Listing Status Sold
Purchase Type For Sale
Square Footage 1,352 sqft
Price per Sqft $292
Subdivision Ahwatukee Rtv-2
MLS Listing ID 6510390
Sold Date 02/17/23
Style Territorial/Santa Fe
Bedrooms 2
HOA Fees $232/ann
HOA Y/N Yes
Originating Board Arizona Regional Multiple Listing Service (ARMLS)
Year Built 1987
Annual Tax Amount $1,910
Tax Year 2022
Lot Size 5,188 Sqft
Acres 0.12
Property Description
This home is a must-see, over $100K in updates throughout! The kitchen remodel includes stainless steel appliances, 42'' white cabinets w/ 6'' crown molding, granite counters & marble subway tile backsplash. Both baths remodeled with quartz counters, new vanities, separate tiled showers & Toto toilets. The master bedroom with custom shelving in walk-in closet & atrium doors that lead to the backyard. Additional updates include; plantation shutters throughout, newer Milgard windows, 5 atrium doors & skylights throughout (2009), Neutral tile flooring throughout, custom wrought iron security front door & Flagstone patio. Seller raised the ceiling in the 2nd bedroom and garage has epoxy floors & window. Private tennis club, gated RV park & golf are available for reasonable additional fees.
Location
State AZ
County Maricopa
Community Ahwatukee Rtv-2
Direction From 48th St head west on Knox Rd, turn right on 45th St, right on Shomi St, right on 45th Place to home on left.
Rooms
Other Rooms Great Room
Den/Bedroom Plus 3
Separate Den/Office Y
Interior
Interior Features Eat-in Kitchen, Vaulted Ceiling(s), Double Vanity, Full Bth Master Bdrm, Separate Shwr & Tub, High Speed Internet, Granite Counters
Heating Electric
Cooling Refrigeration, Ceiling Fan(s)
Flooring Tile
Fireplaces Number No Fireplace
Fireplaces Type None
Fireplace No
Window Features Skylight(s),Double Pane Windows
SPA None
Exterior
Exterior Feature Covered Patio(s), Patio, Private Yard
Garage Attch'd Gar Cabinets
Garage Spaces 2.0
Garage Description 2.0
Fence Block
Pool None
Community Features Community Spa Htd, Community Spa, Community Pool Htd, Community Pool, Golf, Tennis Court(s), Clubhouse
Utilities Available SRP
Amenities Available Management
Waterfront No
View Mountain(s)
Roof Type See Remarks,Tile,Concrete
Parking Type Attch'd Gar Cabinets
Private Pool No
Building
Lot Description Sprinklers In Rear, Sprinklers In Front, Cul-De-Sac, Gravel/Stone Front, Gravel/Stone Back
Story 1
Builder Name Presley
Sewer Sewer in & Cnctd, Public Sewer
Water City Water
Architectural Style Territorial/Santa Fe
Structure Type Covered Patio(s),Patio,Private Yard
Schools
Elementary Schools Adult
Middle Schools Adult
High Schools Adult
School District Tempe Union High School District
Others
HOA Name ABM
HOA Fee Include Maintenance Grounds
Senior Community Yes
Tax ID 301-58-605
Ownership Fee Simple
Acceptable Financing Cash, Conventional
Horse Property N
Listing Terms Cash, Conventional
Financing Cash
Special Listing Condition Age Restricted (See Remarks)
Read Less

Copyright 2024 Arizona Regional Multiple Listing Service, Inc. All rights reserved.
Bought with Keller Williams Realty Sonoran Living
GET MORE INFORMATION




