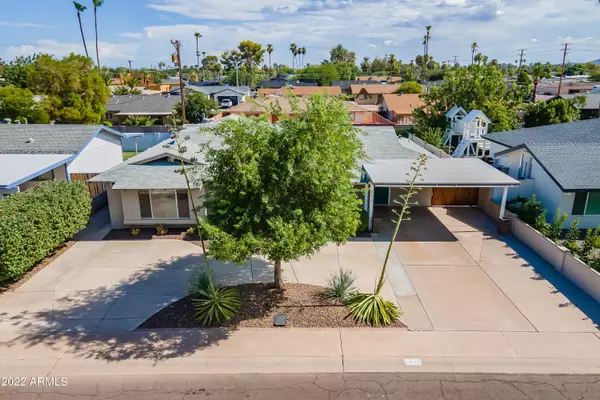For more information regarding the value of a property, please contact us for a free consultation.
8213 E WHITTON Avenue Scottsdale, AZ 85251
Want to know what your home might be worth? Contact us for a FREE valuation!

Our team is ready to help you sell your home for the highest possible price ASAP
Key Details
Sold Price $924,000
Property Type Single Family Home
Sub Type Single Family - Detached
Listing Status Sold
Purchase Type For Sale
Square Footage 2,208 sqft
Price per Sqft $418
Subdivision Scottsdale Estates 7 Lots 760-887, Tr A
MLS Listing ID 6437622
Sold Date 12/30/22
Style Ranch
Bedrooms 5
HOA Y/N No
Originating Board Arizona Regional Multiple Listing Service (ARMLS)
Year Built 1958
Annual Tax Amount $1,906
Tax Year 2021
Lot Size 6,889 Sqft
Acres 0.16
Property Description
Seller offering incentives w/preferred lender! Stunning 4 bed, 4 bath home PLUS attached full guest studio & biking distance from Old Town Scottsdale. Perfect home for just about anyone or would be a fantastic vacation rental w/no HOA restrictions! Sophisticated interior is bathed in natural light & boasts an expansive great room, flow-through living/dining area, well-proportioned rooms, & living spaces including a fireplace, & a large picture window with relaxation bench. The thoughtfully designed kitchen has been beautifully updated. Enjoy the indoor/outdoor lifestyle in your relaxing backyard which includes a large patio, sparkling pool, artificial turf, & citrus trees; simply ideal for year-round entertaining in a prime trendy Scottsdale neighborhood.
Location
State AZ
County Maricopa
Community Scottsdale Estates 7 Lots 760-887, Tr A
Direction EAST ON INDIAN SCHOOL TO 82ND STREET, SOUTH ON 82ND ST TO WHITTON, EAST WHITTON - HOME IS ON THE RIGHT.
Rooms
Other Rooms Guest Qtrs-Sep Entrn, Great Room, Family Room
Master Bedroom Split
Den/Bedroom Plus 5
Separate Den/Office N
Interior
Interior Features Eat-in Kitchen, Breakfast Bar, No Interior Steps, Pantry, 2 Master Baths, 3/4 Bath Master Bdrm, High Speed Internet, Granite Counters
Heating Natural Gas
Cooling Refrigeration, Ceiling Fan(s)
Flooring Tile
Fireplaces Number No Fireplace
Fireplaces Type None
Fireplace No
Window Features Skylight(s),Low Emissivity Windows
SPA None
Laundry Wshr/Dry HookUp Only
Exterior
Exterior Feature Circular Drive, Patio, Private Yard, Storage
Parking Features Side Vehicle Entry, RV Access/Parking
Carport Spaces 2
Fence Block
Pool Diving Pool, Private
Community Features Biking/Walking Path
Utilities Available SRP, SW Gas
Amenities Available None
Roof Type Composition
Private Pool Yes
Building
Lot Description Sprinklers In Rear, Sprinklers In Front, Desert Front, Synthetic Grass Back
Story 1
Builder Name Unknown
Sewer Public Sewer
Water City Water
Architectural Style Ranch
Structure Type Circular Drive,Patio,Private Yard,Storage
New Construction No
Schools
Elementary Schools Pima Elementary School
Middle Schools Supai Middle School
High Schools Coronado High School
School District Scottsdale Unified District
Others
HOA Fee Include No Fees
Senior Community No
Tax ID 130-48-018
Ownership Fee Simple
Acceptable Financing Cash, Conventional, 1031 Exchange, VA Loan
Horse Property N
Listing Terms Cash, Conventional, 1031 Exchange, VA Loan
Financing Other
Read Less

Copyright 2025 Arizona Regional Multiple Listing Service, Inc. All rights reserved.
Bought with Realty ONE Group




