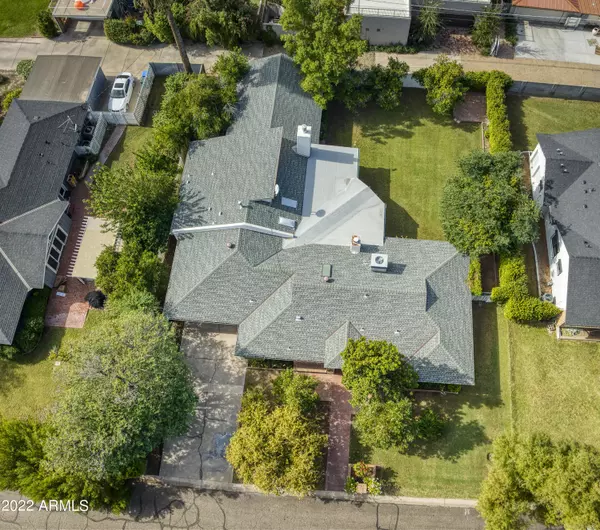For more information regarding the value of a property, please contact us for a free consultation.
7212 N 1ST Street Phoenix, AZ 85020
Want to know what your home might be worth? Contact us for a FREE valuation!

Our team is ready to help you sell your home for the highest possible price ASAP
Key Details
Sold Price $945,000
Property Type Single Family Home
Sub Type Single Family - Detached
Listing Status Sold
Purchase Type For Sale
Square Footage 2,745 sqft
Price per Sqft $344
Subdivision Bowers Estates
MLS Listing ID 6488724
Sold Date 12/29/22
Style Ranch
Bedrooms 4
HOA Y/N No
Originating Board Arizona Regional Multiple Listing Service (ARMLS)
Year Built 1952
Annual Tax Amount $5,146
Tax Year 2022
Lot Size 0.260 Acres
Acres 0.26
Property Description
Classic ranch style beauty located on a tucked in cul-de-sac street in the heart of the North Central Corridor! This home showcases a true split floor plan with the impressive primary suite split from the other three bedrooms. Some of the numerous upgrades throughout include bamboo wood flooring, dual pane windows and doors, granite countertops, high end stainless steel appliances, 6 burner gas cooktop, multiple skylights, vaulted ceilings in the primary suite 2 fireplaces, recessed lighting and much more. The primary suite includes a huge walk-in closet, double sinks, a separate tub and walk-in shower, towering vaulted ceilings and clerestory windows and doors leading to the backyard. The spacious backyard includes a large covered patio, built-in bbq and tons of grass for play. Trane A/C units installed in 2021 and the other in 2015. New roof in 2011. Located down the street from the Murphy's Bridle Path, Uptown Farmer's Market, excelling public and private schools and multiple hot restaurants and stores. The A+ location and two separate 2 car garages make this property a unique opportunity that you do not want to miss!
Location
State AZ
County Maricopa
Community Bowers Estates
Direction North on Central to Myrtle. East on Myrtle to 1st Street. North on 1st Street to home on left hand side.
Rooms
Other Rooms Great Room
Master Bedroom Split
Den/Bedroom Plus 4
Separate Den/Office N
Interior
Interior Features Drink Wtr Filter Sys, No Interior Steps, Vaulted Ceiling(s), Wet Bar, Kitchen Island, Pantry, Double Vanity, Full Bth Master Bdrm, Separate Shwr & Tub, High Speed Internet, Granite Counters
Heating Natural Gas
Cooling Refrigeration, Programmable Thmstat, Ceiling Fan(s)
Flooring Carpet, Tile, Wood
Fireplaces Type 2 Fireplace, Family Room, Master Bedroom, Gas
Fireplace Yes
Window Features Dual Pane,Vinyl Frame
SPA None
Exterior
Exterior Feature Covered Patio(s), Patio, Private Yard, Storage, Built-in Barbecue
Garage Dir Entry frm Garage, Electric Door Opener, Extnded Lngth Garage, Rear Vehicle Entry
Garage Spaces 4.0
Garage Description 4.0
Fence Block
Pool None
Landscape Description Irrigation Back, Flood Irrigation, Irrigation Front
Amenities Available None
Waterfront No
Roof Type Composition
Parking Type Dir Entry frm Garage, Electric Door Opener, Extnded Lngth Garage, Rear Vehicle Entry
Private Pool No
Building
Lot Description Sprinklers In Rear, Sprinklers In Front, Grass Front, Grass Back, Auto Timer H2O Front, Auto Timer H2O Back, Irrigation Front, Irrigation Back, Flood Irrigation
Story 1
Builder Name Unknown
Sewer Public Sewer
Water City Water
Architectural Style Ranch
Structure Type Covered Patio(s),Patio,Private Yard,Storage,Built-in Barbecue
Schools
Elementary Schools Madison Richard Simis School
Middle Schools Madison Meadows School
High Schools Central High School
School District Phoenix Union High School District
Others
HOA Fee Include No Fees
Senior Community No
Tax ID 160-36-002
Ownership Fee Simple
Acceptable Financing Conventional, VA Loan
Horse Property N
Listing Terms Conventional, VA Loan
Financing Cash
Read Less

Copyright 2024 Arizona Regional Multiple Listing Service, Inc. All rights reserved.
Bought with Realty ONE Group
GET MORE INFORMATION




