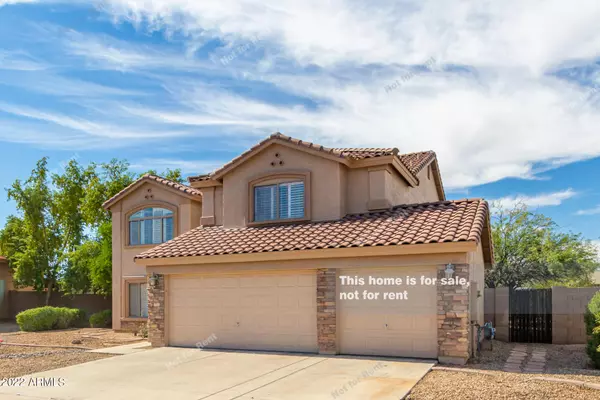For more information regarding the value of a property, please contact us for a free consultation.
9110 S 50TH Lane Laveen, AZ 85339
Want to know what your home might be worth? Contact us for a FREE valuation!

Our team is ready to help you sell your home for the highest possible price ASAP
Key Details
Sold Price $400,000
Property Type Single Family Home
Sub Type Single Family - Detached
Listing Status Sold
Purchase Type For Sale
Square Footage 2,656 sqft
Price per Sqft $150
Subdivision Cheatham Farms South
MLS Listing ID 6480129
Sold Date 12/23/22
Style Ranch
Bedrooms 4
HOA Fees $65/mo
HOA Y/N Yes
Originating Board Arizona Regional Multiple Listing Service (ARMLS)
Year Built 2004
Annual Tax Amount $2,721
Tax Year 2022
Lot Size 10,080 Sqft
Acres 0.23
Property Description
$10,000 Seller contribution towards buyer closing costs or rate buy down with full price offer! Beautiful Home in the Heart of Laveen with Mountain Views, a Huge Lot, big enough to put in a Pool. Travertine tile/ Hardwood flooring, Neutral paint. Granite Counter Tops, Large Pantry, open to family room. Fireplace, & Plantation Shutters. 4 large bedrooms plus den and loft area. Full Length Covered patio. Desert Landscaping Front and Back yard with a Great sitting area. Walking Distance to Long Green Belt. Minutes drive from shopping, schools, gym and 202 Freeway.
Location
State AZ
County Maricopa
Community Cheatham Farms South
Direction South on 51st, Left on Gwen, Right on 50th Lane, the house will be on the right.
Rooms
Master Bedroom Upstairs
Den/Bedroom Plus 5
Separate Den/Office Y
Interior
Interior Features Upstairs, Eat-in Kitchen, Kitchen Island, Pantry, Full Bth Master Bdrm
Heating Natural Gas
Cooling Refrigeration
Fireplaces Number No Fireplace
Fireplaces Type None
Fireplace No
SPA None
Laundry Wshr/Dry HookUp Only
Exterior
Exterior Feature Covered Patio(s), Patio
Garage Spaces 3.0
Garage Description 3.0
Fence Block
Pool None
Utilities Available SRP, SW Gas
View Mountain(s)
Roof Type Tile
Private Pool No
Building
Lot Description Desert Back, Desert Front
Story 2
Builder Name Handcock
Sewer Public Sewer
Water City Water
Architectural Style Ranch
Structure Type Covered Patio(s),Patio
New Construction No
Schools
Elementary Schools Cheatham Elementary School
Middle Schools Vista Del Sur Accelerated
High Schools Cesar Chavez High School
School District Phoenix Union High School District
Others
HOA Name Cheatham Farms
HOA Fee Include Maintenance Grounds
Senior Community No
Tax ID 311-05-078
Ownership Fee Simple
Acceptable Financing Cash, Conventional
Horse Property N
Listing Terms Cash, Conventional
Financing VA
Read Less

Copyright 2024 Arizona Regional Multiple Listing Service, Inc. All rights reserved.
Bought with Libertas Real Estate




