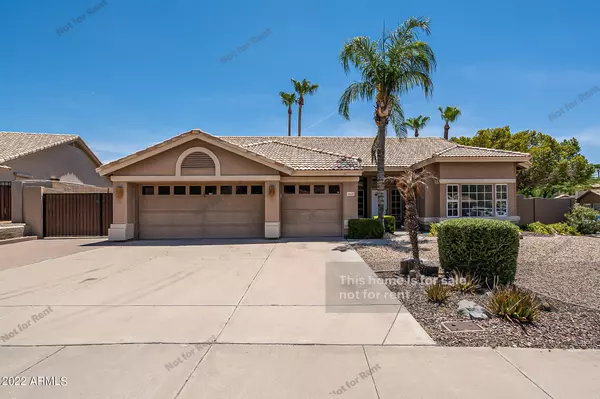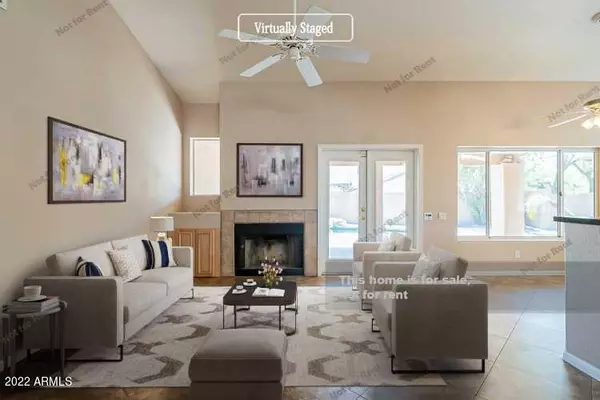For more information regarding the value of a property, please contact us for a free consultation.
14615 S 24TH Place Phoenix, AZ 85048
Want to know what your home might be worth? Contact us for a FREE valuation!

Our team is ready to help you sell your home for the highest possible price ASAP
Key Details
Sold Price $615,000
Property Type Single Family Home
Sub Type Single Family - Detached
Listing Status Sold
Purchase Type For Sale
Square Footage 2,338 sqft
Price per Sqft $263
Subdivision Crystal Canyon
MLS Listing ID 6433822
Sold Date 12/22/22
Bedrooms 3
HOA Fees $13
HOA Y/N Yes
Originating Board Arizona Regional Multiple Listing Service (ARMLS)
Year Built 1988
Annual Tax Amount $3,577
Tax Year 2021
Lot Size 10,629 Sqft
Acres 0.24
Property Description
Come see this charming home now on the market in this tranquil Phoenix neighborhood! Enjoy cooking in this stylish kitchen with sleek granite counters, stainless appliances and breakfast bar as well as a long buffet bar, making this an impressive space for any home chef to throw their next big event. Flow into the living room starring a cozy fireplace, perfect for relaxing after work or sitting down next to with a good book. Discover neutral tile floors, high ceilings throughout and accenting fixtures welcome you further into to the home. The main bedroom boasts a private ensuite with dual sinks and walk-in closet. Relax with your favorite drink in the fenced in, drought resistant backyard with a large covered patio or take a dip in the beautiful pool. Make this home yours today.
Location
State AZ
County Maricopa
Community Crystal Canyon
Direction Head west on AZ-202. Take exit 58 for 24th St. Turn right S 24th St. Turn right E Chandler Blvd. Keep left. E Chandler Blvd turns left & becomes S Ray Rd. Continue on E Rock Wren Rd. Drive to S 24th
Rooms
Den/Bedroom Plus 3
Ensuite Laundry Wshr/Dry HookUp Only
Separate Den/Office N
Interior
Interior Features Breakfast Bar, Full Bth Master Bdrm, Granite Counters
Laundry Location Wshr/Dry HookUp Only
Heating Natural Gas
Cooling Refrigeration
Fireplaces Type 1 Fireplace
Fireplace Yes
SPA None
Laundry Wshr/Dry HookUp Only
Exterior
Garage Spaces 3.0
Garage Description 3.0
Fence Block
Pool Private
Community Features Community Pool, Golf, Clubhouse
Utilities Available City Electric, SRP
Amenities Available Management
Waterfront No
Roof Type Tile
Private Pool Yes
Building
Lot Description Dirt Back, Gravel/Stone Front, Gravel/Stone Back
Story 1
Builder Name Shea/Knoell
Sewer Public Sewer
Water City Water
Schools
Elementary Schools Kyrene Monte Vista School
Middle Schools Kyrene Altadena Middle School
High Schools Desert Vista High School
School District Tempe Union High School District
Others
HOA Name MOUNTAIN PARK RANCH
HOA Fee Include Maintenance Grounds
Senior Community No
Tax ID 301-76-532
Ownership Fee Simple
Acceptable Financing Cash, Conventional, 1031 Exchange, FHA, VA Loan
Horse Property N
Listing Terms Cash, Conventional, 1031 Exchange, FHA, VA Loan
Financing Cash
Read Less

Copyright 2024 Arizona Regional Multiple Listing Service, Inc. All rights reserved.
Bought with eXp Realty
GET MORE INFORMATION




