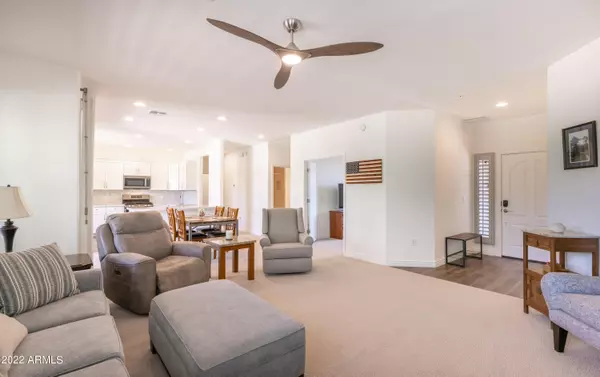For more information regarding the value of a property, please contact us for a free consultation.
2425 W BRONCO BUTTE Trail #2005 Phoenix, AZ 85085
Want to know what your home might be worth? Contact us for a FREE valuation!

Our team is ready to help you sell your home for the highest possible price ASAP
Key Details
Sold Price $425,000
Property Type Condo
Sub Type Apartment Style/Flat
Listing Status Sold
Purchase Type For Sale
Square Footage 1,662 sqft
Price per Sqft $255
Subdivision Desert Village At Sonoran Foothills Lot 1 Condomi
MLS Listing ID 6479910
Sold Date 11/21/22
Style Santa Barbara/Tuscan
Bedrooms 3
HOA Fees $344/mo
HOA Y/N Yes
Originating Board Arizona Regional Multiple Listing Service (ARMLS)
Year Built 2019
Annual Tax Amount $1,813
Tax Year 2022
Lot Size 1,666 Sqft
Acres 0.04
Property Description
Seller is VERY motivated and may contribute to closing costs to BUY YOUR RATE DOWN with the right offer, ask for details!!! Fantastic end unit in a gated community with full size 2 car garage. Home features Quartz countertops, mosaic marble backsplash, and White Shaker cabinets in Kitchen, floor to ceiling tile in bathroom showers, Berber carpet, 2 separate storage areas, comfort height toilets, sink and multiple cabinets in huge Laundry room. Excellent location near dining and shops at Norterra. The community has a heated pool, workout gym, and gas grills. Also, as part of the Sonoran Foothills community, you have free access to the nearby hiking trails, biking paths, picnic /sitting areas, tennis courts, basketball courts, community center, a large splash pad and pool area.
Location
State AZ
County Maricopa
Community Desert Village At Sonoran Foothills Lot 1 Condomi
Direction East on Bronco Butte, turn right into the Gate, then go left. Unit is on the left
Rooms
Den/Bedroom Plus 3
Separate Den/Office N
Interior
Interior Features Eat-in Kitchen, Breakfast Bar, 3/4 Bath Master Bdrm, Double Vanity
Heating Natural Gas
Cooling Refrigeration, Ceiling Fan(s)
Flooring Carpet, Tile
Fireplaces Number No Fireplace
Fireplaces Type None
Fireplace No
Window Features Double Pane Windows
SPA None
Exterior
Exterior Feature Covered Patio(s)
Garage Electric Door Opener
Garage Spaces 2.0
Garage Description 2.0
Fence Wrought Iron
Pool None
Community Features Gated Community, Community Spa, Community Pool, Tennis Court(s), Playground, Biking/Walking Path, Clubhouse
Utilities Available APS, SW Gas
Amenities Available Management
Waterfront No
Roof Type Tile
Parking Type Electric Door Opener
Private Pool No
Building
Lot Description Natural Desert Front
Story 2
Builder Name Homes by Towne
Sewer Public Sewer
Water City Water
Architectural Style Santa Barbara/Tuscan
Structure Type Covered Patio(s)
Schools
Elementary Schools Sonoran Foothills
Middle Schools Sonoran Foothills
High Schools Barry Goldwater High School
School District Deer Valley Unified District
Others
HOA Name Desert Village
HOA Fee Include Roof Repair,Maintenance Grounds,Front Yard Maint,Roof Replacement,Maintenance Exterior
Senior Community No
Tax ID 204-13-401
Ownership Fee Simple
Acceptable Financing Cash, Conventional, FHA, VA Loan
Horse Property N
Listing Terms Cash, Conventional, FHA, VA Loan
Financing Cash
Read Less

Copyright 2024 Arizona Regional Multiple Listing Service, Inc. All rights reserved.
Bought with Brokers Hub Realty, LLC
GET MORE INFORMATION




