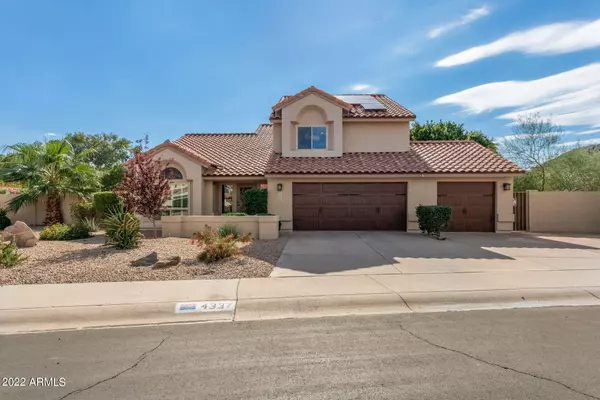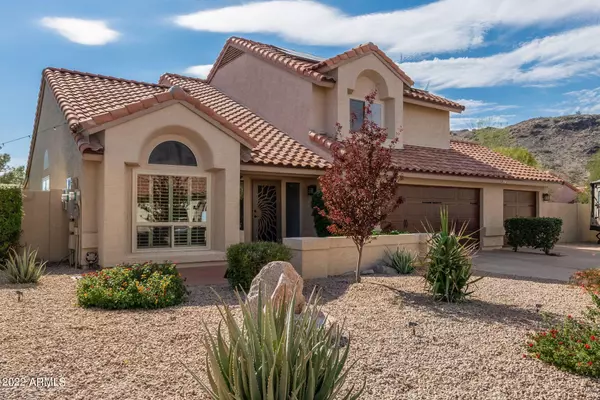For more information regarding the value of a property, please contact us for a free consultation.
4337 E MCNEIL Street Phoenix, AZ 85044
Want to know what your home might be worth? Contact us for a FREE valuation!

Our team is ready to help you sell your home for the highest possible price ASAP
Key Details
Sold Price $799,000
Property Type Single Family Home
Sub Type Single Family - Detached
Listing Status Sold
Purchase Type For Sale
Square Footage 2,045 sqft
Price per Sqft $390
Subdivision Aliso Canyon
MLS Listing ID 6474017
Sold Date 11/15/22
Style Other (See Remarks)
Bedrooms 4
HOA Y/N No
Originating Board Arizona Regional Multiple Listing Service (ARMLS)
Year Built 1986
Annual Tax Amount $2,932
Tax Year 2022
Lot Size 0.323 Acres
Acres 0.32
Property Description
There are homes and then there are well cared for homes like this one! This upgraded Ahwatukee gem with mountain views is packed full of upgrades including new hard wood bamboo flooring, Turf in the backyard, ext. irrigation system, resurfaced and re-plumbed pool with mini pebble and variable speed pump, owned 11.1 KW Solar panels (low electric bills if any at all), new plumbing and electrical throughout, Trane heat pump HVAC unit, water softener, and plenty of storage including in attic. The upgrades and quality of craftsmanship are top notch. With a huge back yard, huge pool, close hiking and mountain biking trails this is a great home for people who love the outdoors. Close to the airport, and down town phoenix make this a commuters dream. Come see this beautiful home today!
Location
State AZ
County Maricopa
Community Aliso Canyon
Direction North on 48th St, west on Western Star, North on 44th St, West on McNeil to property.
Rooms
Other Rooms Library-Blt-in Bkcse, Media Room, Family Room
Master Bedroom Upstairs
Den/Bedroom Plus 6
Separate Den/Office Y
Interior
Interior Features Upstairs, Eat-in Kitchen, Drink Wtr Filter Sys, Vaulted Ceiling(s), Double Vanity, Full Bth Master Bdrm, Separate Shwr & Tub
Heating Electric, ENERGY STAR Qualified Equipment
Cooling Refrigeration, ENERGY STAR Qualified Equipment
Flooring Wood
Fireplaces Type 1 Fireplace
Fireplace Yes
Window Features Double Pane Windows
SPA None
Exterior
Exterior Feature Balcony, Patio
Parking Features RV Access/Parking
Garage Spaces 2.0
Garage Description 2.0
Fence Block
Pool Variable Speed Pump, Diving Pool, Lap, Private
Landscape Description Irrigation Back, Irrigation Front
Community Features Playground, Biking/Walking Path
Utilities Available SRP
Amenities Available None
View Mountain(s)
Roof Type Tile
Private Pool Yes
Building
Lot Description Sprinklers In Rear, Sprinklers In Front, Gravel/Stone Front, Gravel/Stone Back, Grass Front, Grass Back, Synthetic Grass Back, Auto Timer H2O Front, Auto Timer H2O Back, Irrigation Front, Irrigation Back
Story 2
Builder Name Coventry
Sewer Public Sewer
Water City Water
Architectural Style Other (See Remarks)
Structure Type Balcony,Patio
New Construction No
Schools
Elementary Schools Kyrene De Las Lomas School
Middle Schools Kyrene Centennial Middle School
High Schools Mountain Pointe High School
School District Tempe Union High School District
Others
HOA Fee Include No Fees
Senior Community No
Tax ID 307-01-586
Ownership Fee Simple
Acceptable Financing Cash, Conventional, 1031 Exchange, FHA, VA Loan
Horse Property N
Listing Terms Cash, Conventional, 1031 Exchange, FHA, VA Loan
Financing Conventional
Read Less

Copyright 2025 Arizona Regional Multiple Listing Service, Inc. All rights reserved.
Bought with The Brokery




