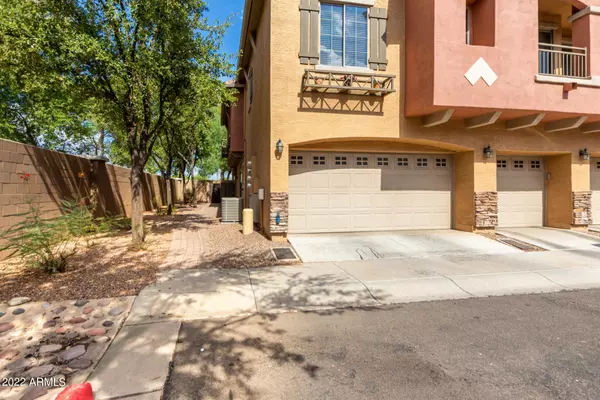For more information regarding the value of a property, please contact us for a free consultation.
2024 S BALDWIN Street #9 Mesa, AZ 85209
Want to know what your home might be worth? Contact us for a FREE valuation!

Our team is ready to help you sell your home for the highest possible price ASAP
Key Details
Sold Price $384,700
Property Type Townhouse
Sub Type Townhouse
Listing Status Sold
Purchase Type For Sale
Square Footage 1,385 sqft
Price per Sqft $277
Subdivision Tivoli At Augusta Ranch Condominium
MLS Listing ID 6440492
Sold Date 09/23/22
Style Santa Barbara/Tuscan
Bedrooms 3
HOA Fees $128/mo
HOA Y/N Yes
Originating Board Arizona Regional Multiple Listing Service (ARMLS)
Year Built 2003
Annual Tax Amount $914
Tax Year 2021
Lot Size 1,958 Sqft
Acres 0.04
Property Sub-Type Townhouse
Property Description
Priced to sell! This beautiful townhouse in a gated neighborhood is now available. Featuring 3 beds, 2.5 bath, and a 2 car garage. Discover an elegant interior starting from the beautiful tile flooring t/out the main areas, stunning kitchen remodel, and much more. This home is filled with modern and custom touches. You will enjoy cooking in the chic designer kitchen complete w/SS appliances, granite counters, decorative backsplash, breakfast bar, butcher block island, custom cabinetry, & elegant fixtures. Upstairs main bedroom w/walk-in closet and a wonderful bathroom. The spacious living room sliding door leads to a side yard with a built-in fire pit, pavers, seating, and a covered patio. Close to restaurants, shopping, 202 & US 60. All these along with many amenities!
Location
State AZ
County Maricopa
Community Tivoli At Augusta Ranch Condominium
Direction Head south on S Ellsworth Rd toward E Baseline Rd. Make a U-turn. Turn right onto E Baseline Rd. Turn right. Turn left. Turn right. Property will be on the right.
Rooms
Master Bedroom Upstairs
Den/Bedroom Plus 3
Separate Den/Office N
Interior
Interior Features Upstairs, Eat-in Kitchen, Breakfast Bar, Vaulted Ceiling(s), Kitchen Island, Pantry, Full Bth Master Bdrm, High Speed Internet, Granite Counters
Heating Electric
Cooling Refrigeration, Ceiling Fan(s)
Flooring Carpet, Tile
Fireplaces Number No Fireplace
Fireplaces Type Fire Pit, None
Fireplace No
Window Features Sunscreen(s)
SPA None
Laundry WshrDry HookUp Only
Exterior
Exterior Feature Covered Patio(s), Patio
Parking Features Attch'd Gar Cabinets, Dir Entry frm Garage, Electric Door Opener
Garage Spaces 2.0
Garage Description 2.0
Fence Block
Pool None
Community Features Gated Community, Community Pool, Biking/Walking Path
Utilities Available SRP
Amenities Available Management
Roof Type Tile,Concrete
Private Pool No
Building
Lot Description Sprinklers In Rear, Corner Lot, Desert Back, Gravel/Stone Front, Gravel/Stone Back, Auto Timer H2O Back
Story 2
Builder Name D R HORTON HOMES
Sewer Public Sewer
Water City Water
Architectural Style Santa Barbara/Tuscan
Structure Type Covered Patio(s),Patio
New Construction No
Schools
Elementary Schools Augusta Ranch Elementary
Middle Schools Desert Ridge Jr. High
High Schools Desert Ridge High
School District Gilbert Unified District
Others
HOA Name Tivola
HOA Fee Include Maintenance Grounds
Senior Community No
Tax ID 312-10-335
Ownership Condominium
Acceptable Financing Conventional, FHA, VA Loan
Horse Property N
Listing Terms Conventional, FHA, VA Loan
Financing Conventional
Read Less

Copyright 2025 Arizona Regional Multiple Listing Service, Inc. All rights reserved.
Bought with eXp Realty




