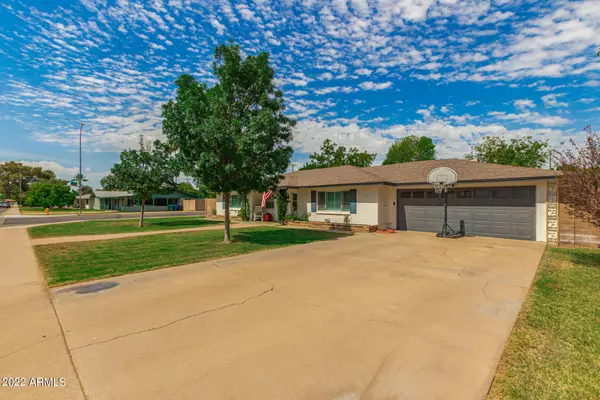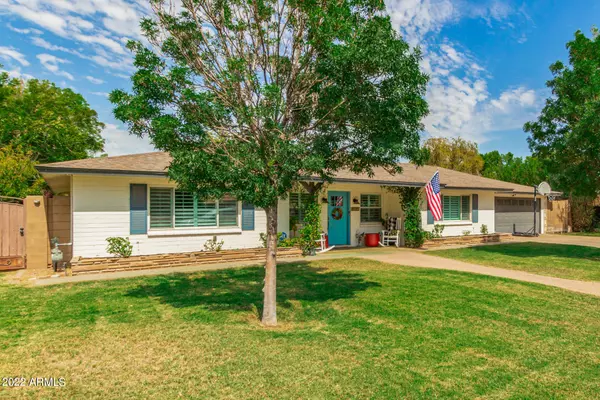For more information regarding the value of a property, please contact us for a free consultation.
204 N FRASER Drive E Mesa, AZ 85203
Want to know what your home might be worth? Contact us for a FREE valuation!

Our team is ready to help you sell your home for the highest possible price ASAP
Key Details
Sold Price $550,000
Property Type Single Family Home
Sub Type Single Family - Detached
Listing Status Sold
Purchase Type For Sale
Square Footage 2,240 sqft
Price per Sqft $245
Subdivision Fraser Fields Lots 17-47, 66-96
MLS Listing ID 6419862
Sold Date 10/04/22
Style Ranch
Bedrooms 4
HOA Y/N No
Originating Board Arizona Regional Multiple Listing Service (ARMLS)
Year Built 1955
Annual Tax Amount $1,590
Tax Year 2021
Lot Size 0.288 Acres
Acres 0.29
Property Description
Buy this home w BELOW market interest RATE & SAVE thousands w LOW PAYMENT! Don't live w Regret, you have to at least see it. Pocket of homes unique and like stepping back into the 1950's. Enjoy the downtown Mesa lifestyle in this fabulous home located in the peaceful neighborhood of Fraser Fields. This is a 1story, 2,240-square-foot home with 4BD, 2.5BA +Office w .5BA sitting on a massive 12,563-sf corner lot, Mesa's historic district & NO HOA. Sellers are relocating, giving this amazing home the opportunity to become yours. This cottage-style property recently restored w modern farmhouse flair & boasts open floor layout. Updates: new AC unit, a programmable thermostat, new roof and a new electrical panel. New kitchen & baths, A/C workshop, plantation shutters Click MORE/Added Updates Updated closed in AZ room, faux tile flooring, plantation shutters, 12ft RV gate, raised closed garden, ADP Security sys w motion sensors & floodlights in the front & back, Front planter boxes and mature Raywood Ash trees adorn the expansive grassy front yard. For a more timeless appeal, white plantation shutters were installed throughout the home in 2021.
This gorgeous home, with ceramic tile flooring and 4" baseboards throughout, is elegantly designed. Upon entry, you are welcomed by the family room which opens to the dining area and kitchen, a study or use as a bedroom with double French doors and a half bathroom.
The remodeled kitchen features a striking wood beam, separating the dining space from the kitchen. The remodel includes a white herringbone-patterned tile backsplash and white quartz countertops. It has an island which doubles as a breakfast bar and has a gorgeous gas stove with a classic stainless-steel range hood. Overhead are contemporary pendant lights, giving this eating area a more sophisticated look. This kitchen is generous in storage space with its updated white cabinets that include under-cabinet lighting, as well as a very large walk-in pantry. There is plenty of space to move around in this kitchen, which also offers access to the garage and workshop.
This very charming home features an insulated Arizona room great for adding that extra entertaining space. It has access to both the spacious laundry room with upper cabinets and to the garage. Double French doors with plantation shutters provide access to the backyard.
The master bedroom is adorned with two barn doors, one for the walk-in closet and the other for the bathroom. The bathroom was recently remodeled with a walk-in frameless shower, stenciled tile flooring and a new vanity sink. The additional two bedrooms share a bathroom with updated vanity and a tub and shower tiled with cultured marble.
The huge, grassy backyard features an extended covered patio with concrete slab and a newer 12 ft RV gate. It also boasts many fruits or nut-bearing trees, including Pecan, China Honey Fig, Fuji Apple, Royal Lee/Minnie Royal Cherries, Peach, Waddell Pear, Eureka Lemon, Santa Rosa Plum and a Golden Nugget Orange tree. If you have a green thumb and enjoy growing your own fruits or vegetables, you will definitely love the covered greenhouse garden with raised beds. It is a perfect example of a garden-to-table dining experience.
The garage has two doors providing access to the back and side yard and has an A/C wall unit in both the garage and the workshop with classic black/white stenciled flooring.
The home underwent major upgrades in 2020/2021 with the new AC unit, a programmable thermostat, new roof and a new electrical panel. The home also features an ADP Security system with motion sensors and floodlights in the front and back.
This property offers an invaluable wholesome living experience for families who would want to raise their kids in a tranquil community. The amenities of the house and the location are its best assets.
Location
State AZ
County Maricopa
Community Fraser Fields Lots 17-47, 66-96
Direction Head west on E University Dr. Turn left onto N Fraser Dr. Turn left at the 1st cross street onto N Fraser Dr E. Property will be on the Left.
Rooms
Master Bedroom Not split
Den/Bedroom Plus 5
Separate Den/Office Y
Interior
Interior Features Eat-in Kitchen, Full Bth Master Bdrm
Heating Natural Gas
Cooling Refrigeration, Ceiling Fan(s)
Flooring Tile
Fireplaces Number No Fireplace
Fireplaces Type None
Fireplace No
SPA None
Laundry WshrDry HookUp Only
Exterior
Exterior Feature Covered Patio(s)
Parking Features Extnded Lngth Garage, RV Gate, RV Access/Parking
Garage Spaces 2.0
Garage Description 2.0
Fence Wood
Pool None
Landscape Description Irrigation Back, Irrigation Front
Community Features Historic District
Amenities Available None
Roof Type Composition
Private Pool No
Building
Lot Description Sprinklers In Front, Corner Lot, Grass Front, Grass Back, Irrigation Front, Irrigation Back
Story 1
Builder Name Unknown
Sewer Public Sewer
Water City Water
Architectural Style Ranch
Structure Type Covered Patio(s)
New Construction No
Schools
Elementary Schools Edison Elementary School
Middle Schools Kino Junior High School
High Schools Westwood High School
School District Mesa Unified District
Others
HOA Fee Include No Fees
Senior Community No
Tax ID 138-21-057
Ownership Fee Simple
Acceptable Financing Conventional, FHA, VA Loan
Horse Property N
Listing Terms Conventional, FHA, VA Loan
Financing Conventional
Read Less

Copyright 2024 Arizona Regional Multiple Listing Service, Inc. All rights reserved.
Bought with NORTH&CO.




