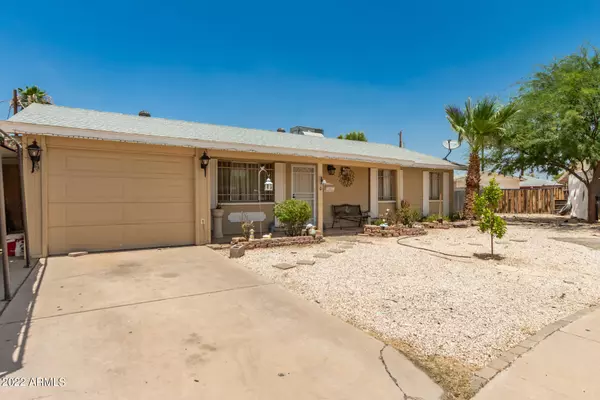For more information regarding the value of a property, please contact us for a free consultation.
3330 N 81ST Avenue Phoenix, AZ 85033
Want to know what your home might be worth? Contact us for a FREE valuation!

Our team is ready to help you sell your home for the highest possible price ASAP
Key Details
Sold Price $355,000
Property Type Single Family Home
Sub Type Single Family - Detached
Listing Status Sold
Purchase Type For Sale
Square Footage 1,331 sqft
Price per Sqft $266
Subdivision Maryvale Terrace 30 Tr A
MLS Listing ID 6428711
Sold Date 08/29/22
Style Ranch
Bedrooms 3
HOA Y/N No
Originating Board Arizona Regional Multiple Listing Service (ARMLS)
Year Built 1966
Annual Tax Amount $949
Tax Year 2021
Lot Size 9,331 Sqft
Acres 0.21
Property Description
MOTIVATED SELLER! Adorable 3 beds, 2 baths home nestled on a coveted cul-de-sac lot is waiting for you in Phoenix! Inside you'll find neutral tile floor and a welcoming living room. Cook your favorite meals in this kitchen, boasting tile backsplash & a breakfast bar. Primary bedroom showcases wood-look floors & a private suite. Continue to the Arizona room that provides endless entertainment possibilities. Expansive backyard has storage shed, built-in BBQ grill, paved patio, and a lot of potential to make your own Oasis. Don't miss your chance to visit this lovely property! Book a tour now!
Location
State AZ
County Maricopa
Community Maryvale Terrace 30 Tr A
Direction Head west on W Thomas Rd, Right onto N 80th Ln, Left onto W Mulberry Dr, Right onto N 81st Ave. Property
Rooms
Other Rooms BonusGame Room, Arizona RoomLanai
Den/Bedroom Plus 4
Separate Den/Office N
Interior
Interior Features Eat-in Kitchen, Breakfast Bar, No Interior Steps, High Speed Internet
Heating Electric
Cooling Refrigeration, Ceiling Fan(s)
Flooring Linoleum, Tile, Wood
Fireplaces Number No Fireplace
Fireplaces Type None
Fireplace No
SPA None
Exterior
Exterior Feature Patio, Storage, Built-in Barbecue
Garage Dir Entry frm Garage, Electric Door Opener, RV Gate
Garage Spaces 1.0
Carport Spaces 1
Garage Description 1.0
Fence Block, Wood
Pool None
Utilities Available SRP, SW Gas
Amenities Available Not Managed, None
Waterfront No
Roof Type Composition
Parking Type Dir Entry frm Garage, Electric Door Opener, RV Gate
Private Pool No
Building
Lot Description Cul-De-Sac, Dirt Back, Gravel/Stone Front, Gravel/Stone Back, Grass Back
Story 1
Builder Name JOHN F LONG
Sewer Public Sewer
Water City Water
Architectural Style Ranch
Structure Type Patio,Storage,Built-in Barbecue
Schools
Elementary Schools Starlight Park School
Middle Schools Estrella Middle School
High Schools Trevor Browne High School
School District Phoenix Union High School District
Others
HOA Fee Include No Fees
Senior Community No
Tax ID 102-69-166
Ownership Fee Simple
Acceptable Financing Cash, Conventional, FHA, VA Loan
Horse Property N
Listing Terms Cash, Conventional, FHA, VA Loan
Financing FHA
Read Less

Copyright 2024 Arizona Regional Multiple Listing Service, Inc. All rights reserved.
Bought with A.Z. & Associates
GET MORE INFORMATION




