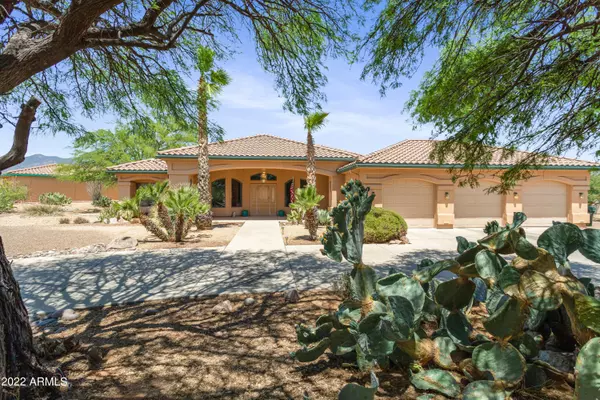For more information regarding the value of a property, please contact us for a free consultation.
2590 CHERRY HILLS Drive Sierra Vista, AZ 85650
Want to know what your home might be worth? Contact us for a FREE valuation!

Our team is ready to help you sell your home for the highest possible price ASAP
Key Details
Sold Price $535,000
Property Type Single Family Home
Sub Type Single Family - Detached
Listing Status Sold
Purchase Type For Sale
Square Footage 2,402 sqft
Price per Sqft $222
Subdivision Tract Unit 114
MLS Listing ID 6419650
Sold Date 09/16/22
Style Santa Barbara/Tuscan
Bedrooms 4
HOA Y/N No
Originating Board Arizona Regional Multiple Listing Service (ARMLS)
Year Built 1998
Annual Tax Amount $2,935
Tax Year 2021
Lot Size 0.426 Acres
Acres 0.43
Property Description
Location, location, location! Beautiful Walston home for sale on one of the most desired streets in Country Club Estates, Cherry Hills Drive and one of the prettiest homes. This beautiful 4 bedroom 2 bath with an oversized 3 car garage home boasts over 2,400 sq ft. of resort style living. With a bright open floor plan, beautiful ceilings, large high-end Anderson widows to enjoy the views of the southwest. Lovely tile throughout the main living area that resembles travertine, adding to the Mediterranean feel along with the many niches and arches. You will love the large kitchen with an abundance of maple cabinets accompanied with beautiful cinnamon stone granite and tumbled marble back-splash. Cool off or relax for an evening swim in your 10,000 gallon PebbleSheen pool that features a tranquil southwest setting with native plants wreathed with large boulders and a lovely waterfall. The large arched covered patios front and back with recessed lighting, and outdoor speakers create additional entertaining areas to take in the beautiful southwest and where home has a new meaning.
Location
State AZ
County Cochise
Community Tract Unit 114
Direction From HWY 92 take Greenbrier to the end and turn left at Country Club Park home is up on the right
Rooms
Master Bedroom Split
Den/Bedroom Plus 5
Ensuite Laundry Dryer Included, Inside, Washer Included
Separate Den/Office Y
Interior
Interior Features Eat-in Kitchen, No Interior Steps, Kitchen Island, Double Vanity, Full Bth Master Bdrm, Separate Shwr & Tub, Tub with Jets, Granite Counters
Laundry Location Dryer Included, Inside, Washer Included
Heating Natural Gas
Cooling Refrigeration
Flooring Carpet, Tile
Fireplaces Type 1 Fireplace, Family Room, Gas
Fireplace Yes
Window Features Wood Frames, Double Pane Windows, Low Emissivity Windows, Tinted Windows
SPA None
Laundry Dryer Included, Inside, Washer Included
Exterior
Exterior Feature Circular Drive, Covered Patio(s), Patio
Garage Electric Door Opener, Extnded Lngth Garage
Garage Spaces 3.0
Garage Description 3.0
Fence Block, Wrought Iron
Pool Private
Landscape Description Irrigation Back, Irrigation Front
Community Features Golf, Playground, Biking/Walking Path
Utilities Available SSVEC, SW Gas
Amenities Available None
Waterfront No
View Mountain(s)
Roof Type Tile
Parking Type Electric Door Opener, Extnded Lngth Garage
Building
Lot Description Corner Lot, Desert Back, Desert Front, On Golf Course, Irrigation Front, Irrigation Back
Story 1
Builder Name WALSTON
Sewer Public Sewer
Water Pvt Water Company
Architectural Style Santa Barbara/Tuscan
Structure Type Circular Drive, Covered Patio(s), Patio
Schools
Elementary Schools Huachuca Mountain Elementary School
Middle Schools Joyce Clark Middle School
High Schools Buena High School
School District Sierra Vista Unified District
Others
HOA Fee Include No Fees
Senior Community No
Tax ID 105-98-314
Ownership Fee Simple
Acceptable Financing Cash, Conventional, FHA, VA Loan
Horse Property N
Listing Terms Cash, Conventional, FHA, VA Loan
Financing Other
Read Less

Copyright 2024 Arizona Regional Multiple Listing Service, Inc. All rights reserved.
Bought with Coldwell Banker Realty
GET MORE INFORMATION




