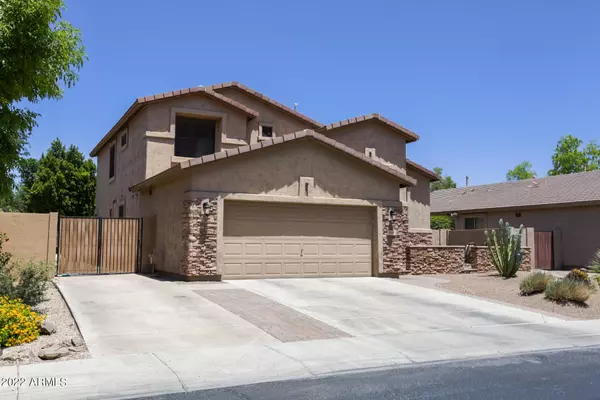For more information regarding the value of a property, please contact us for a free consultation.
6140 W ORAIBI Drive Glendale, AZ 85308
Want to know what your home might be worth? Contact us for a FREE valuation!

Our team is ready to help you sell your home for the highest possible price ASAP
Key Details
Sold Price $715,000
Property Type Single Family Home
Sub Type Single Family - Detached
Listing Status Sold
Purchase Type For Sale
Square Footage 2,594 sqft
Price per Sqft $275
Subdivision Arrowhead Highland Point
MLS Listing ID 6402084
Sold Date 07/29/22
Bedrooms 4
HOA Fees $78/qua
HOA Y/N Yes
Originating Board Arizona Regional Multiple Listing Service (ARMLS)
Year Built 1998
Annual Tax Amount $2,492
Tax Year 2021
Lot Size 7,500 Sqft
Acres 0.17
Property Description
SELLERS HAVE SET UP A $ 10,000.00 TEMP BUY DOWN RATE CONSESSION FOR THE BUYER. Nice family home nestled in Highlands at Arrowhead Ranch. WELL MAINTAINED Open layout w/ vaulted ceilings. Elegant upgrades throughout: sparkling pool, custom kitchen w/ gigantic island, granite counters, soft-close cabinets, built-in beverage & wine refrigerators, 2-story stone fireplace, hardwood flooring, & spacious loft w/ balcony. Oasis backyard is perfect for entertaining and relaxing, featuring custom stone BBQ island, Cantera fountain, spacious paver patio
for seating & above ground spa pad, rose garden with seating, putting green, RV gate, & much more! PREMIER LOCATION DOUBLE CULDESAC WITH LOW TRAFFIC
NEW AC COMPASITOR , BLOWER MOTORS & NEW WATER SOFTNER. !!!!!!!!!!! DON''T MISS OUT ON THIS
Location
State AZ
County Maricopa
Community Arrowhead Highland Point
Direction GPS
Rooms
Other Rooms Loft, Family Room
Master Bedroom Split
Den/Bedroom Plus 5
Separate Den/Office N
Interior
Interior Features Eat-in Kitchen, Breakfast Bar, Kitchen Island, Pantry, Full Bth Master Bdrm, Granite Counters
Heating Natural Gas
Cooling Refrigeration
Flooring Wood
Fireplaces Type 1 Fireplace
Fireplace Yes
Window Features Sunscreen(s)
SPA Heated,Private
Laundry Wshr/Dry HookUp Only
Exterior
Parking Features RV Gate
Garage Spaces 2.0
Garage Description 2.0
Fence Block
Pool Private
Utilities Available APS, SW Gas
Roof Type Tile
Private Pool Yes
Building
Lot Description Desert Back, Desert Front
Story 2
Builder Name NA
Sewer Public Sewer
Water City Water
New Construction No
Schools
Elementary Schools Highland Lakes School
Middle Schools Highland Lakes School
High Schools Deer Valley High School
School District Deer Valley Unified District
Others
HOA Name HIGHLANDS ARROWHEAD
HOA Fee Include Maintenance Grounds
Senior Community No
Tax ID 200-28-832
Ownership Fee Simple
Acceptable Financing Cash, Conventional, FHA, VA Loan
Horse Property N
Listing Terms Cash, Conventional, FHA, VA Loan
Financing Conventional
Read Less

Copyright 2024 Arizona Regional Multiple Listing Service, Inc. All rights reserved.
Bought with W and Partners, LLC




