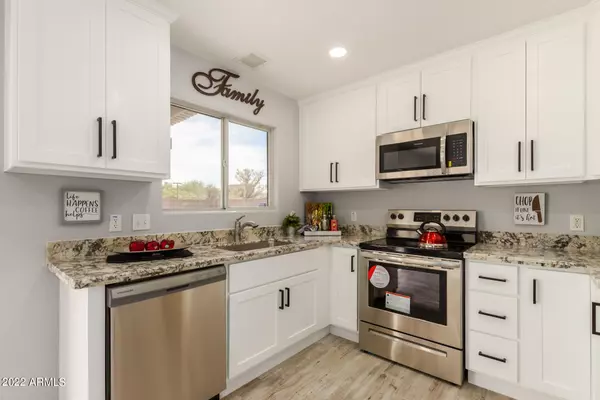For more information regarding the value of a property, please contact us for a free consultation.
2905 W IRMA Lane Phoenix, AZ 85027
Want to know what your home might be worth? Contact us for a FREE valuation!

Our team is ready to help you sell your home for the highest possible price ASAP
Key Details
Sold Price $419,900
Property Type Single Family Home
Sub Type Single Family - Detached
Listing Status Sold
Purchase Type For Sale
Square Footage 1,091 sqft
Price per Sqft $384
Subdivision Jubilee
MLS Listing ID 6414583
Sold Date 07/08/22
Style Ranch
Bedrooms 3
HOA Fees $40/mo
HOA Y/N Yes
Originating Board Arizona Regional Multiple Listing Service (ARMLS)
Year Built 1995
Annual Tax Amount $1,227
Tax Year 2021
Lot Size 4,521 Sqft
Acres 0.1
Property Description
WOW! Come See this Beautifully Remodeled Property on a North/South Lot with no homes behind you for the truly private feel that you are looking for. Enjoy panoramic skies and sunsets while sitting in the backyard! This home had the entire roof replaced in October of 2016. It also has a newer 50 gallon water heater. The exterior features new paint, new exterior window trim around each window and all brand new sunscreens installed for energy efficiency. Enjoy the new backyard patio pergola to relax with your morning coffee. Step inside to brand-new high-end wood look tile flooring throughout most of the home, plus new carpet in the bedrooms. The kitchen is completely remodeled with new custom white shaker cabinets including upgraded 42-inch upper cabinets plus soft-close doors and drawers and designer black handles, new high-end granite slab countertops, new undermount sink with designer faucet and high-end garbage disposal, plus all new upgraded stainless-steel appliance package. Enjoy plenty of light in the kitchen with 6 new recessed can lights installed. Other upgrades include new door hardware throughout, new baseboards throughout, new 2 tone designer paint throughout, new plumbing angle stop valves and supply lines for each plumbing item, new refrigerator water line connection, new tub mix-it valves, drains, and tub spouts in both bathrooms, and a new ceiling fan in master suite. The Master Suite features new plush carpet, new vanity with stylish countertop and faucet, new 2 button flush toilet for water savings, new tile, new epoxy finished tub and surround, new tile above surround, and a large walk-in closet! The 2 secondary bedrooms are also spacious and include perfectly-sized two-door closets and new carpet. The 2nd bath also features a similar quality remodel to the master bath. The 2-car garage features brand new epoxy flooring, new interior paint, and new valve box for washer and dryer. HVAC inspection completed and fully serviced including coil cleaning for fantastic temperature splits and optimum efficiency. Side Man gate has new wooden slats and easy access to the backyard. Enjoy the low maintenance front and backyard and the quiet single-story neighborhood in a prime location close to shopping and freeway access. This home truly has it all and is not a cheap remodel! It is a home you can enjoy with all the extras that most people do not do in a remodel. Schedule your viewing today before it is gone!
Location
State AZ
County Maricopa
Community Jubilee
Direction North 27th Ave. West on Runion, North on 29th Ave, West on Irma Ln to the property.
Rooms
Other Rooms Great Room
Den/Bedroom Plus 3
Separate Den/Office N
Interior
Interior Features Walk-In Closet(s), Eat-in Kitchen, No Interior Steps, Pantry, Full Bth Master Bdrm, High Speed Internet, Granite Counters
Heating Electric
Cooling Refrigeration, Ceiling Fan(s)
Flooring Carpet, Tile
Fireplaces Number No Fireplace
Fireplaces Type None
Fireplace No
Window Features Double Pane Windows
SPA None
Laundry Inside, In Garage, Wshr/Dry HookUp Only
Exterior
Exterior Feature Patio
Parking Features Dir Entry frm Garage, Electric Door Opener
Garage Spaces 2.0
Garage Description 2.0
Fence Block
Pool None
Utilities Available APS
Amenities Available Management
Roof Type Composition
Building
Lot Description Sprinklers In Front, Gravel/Stone Front, Gravel/Stone Back
Story 1
Builder Name Unknown
Sewer Public Sewer
Water City Water
Architectural Style Ranch
Structure Type Patio
New Construction No
Schools
Elementary Schools Paseo Hills Elementary
Middle Schools Deer Valley Middle School
High Schools Barry Goldwater High School
School District Deer Valley Unified District
Others
HOA Name Jubilee
HOA Fee Include Common Area Maint
Senior Community No
Tax ID 206-08-301
Ownership Fee Simple
Acceptable Financing Cash, Conventional, FHA, VA Loan
Horse Property N
Listing Terms Cash, Conventional, FHA, VA Loan
Financing Cash
Read Less

Copyright 2024 Arizona Regional Multiple Listing Service, Inc. All rights reserved.
Bought with Coldwell Banker Realty




