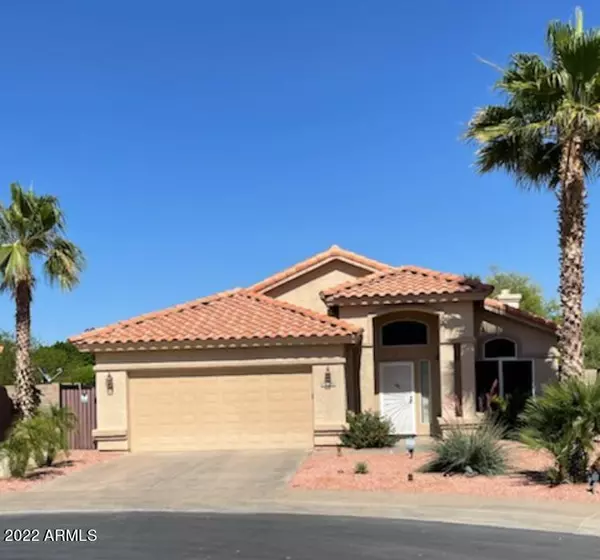For more information regarding the value of a property, please contact us for a free consultation.
1251 N FIREHOUSE Court Chandler, AZ 85224
Want to know what your home might be worth? Contact us for a FREE valuation!

Our team is ready to help you sell your home for the highest possible price ASAP
Key Details
Sold Price $572,500
Property Type Single Family Home
Sub Type Single Family - Detached
Listing Status Sold
Purchase Type For Sale
Square Footage 1,763 sqft
Price per Sqft $324
Subdivision Autumn Lane
MLS Listing ID 6401420
Sold Date 07/13/22
Style Ranch
Bedrooms 3
HOA Fees $54/qua
HOA Y/N Yes
Originating Board Arizona Regional Multiple Listing Service (ARMLS)
Year Built 1994
Annual Tax Amount $1,930
Tax Year 2021
Lot Size 5,929 Sqft
Acres 0.14
Property Description
Beautifully upgraded Home w/great curb appeal in highly desired single level cul-de-sac lot backing up to common area. Kitchen features wood cabinetry, self closing drawers/cabinets. Quality stainless steel appliances, breakfast bar & Track Lighting. 23x23 Porcelain tile throughout main living areas, Grand primary bedroom boasts walk-in Cal closet w/shoe rack. Upscale walk in custom built dual shower w/rain shower & body jets, dual vessel sinks, Separate bdrm exit to backyard featuring covered patio, Gazebo, sparkling pool with attached spa, artificial turf. Garage has built in shelving and Its own Evap cooler. Water filtering system throughout house & soft water system. Outdoor surveillance system w/8 cameras. 4 built in Surround sound speakers. This incredible home is a must see This beautiful single level upgraded home has numerous features that must be highlighted. Beautiful 23x23 Porcelain tile throughout main living area, smaller porcelain tile in bathrooms, the sheen was taken off the tile in master bdrm and bath to prevent slipping. In addition to the master bath upgrades, the private separate toilet room has an upgraded bidet toilet seat. Master walk-in closet has custom close rack, shoe rack and shelves. the guest bath has a custom shower, delta shower controls with gold penny tile and recess area for soap and shampoo as well as an upgraded bathroom vanity with soft close doors and a heated and lighted mirror. Hallway has huge sliding door storage cabinet for extra clothes or utilities. Recently $6K upgraded automated pool system and spa heater, spa is heated by two propone tanks since home does not have natural gas. Dual garage has plenty of storage shelving with its own Evap cooler for the work shop. Laundry room with Maytag washer/dryer just off the garage entrance inside included. Kitchen has stainless steel appliances including an Induction Range/Oven,(boils a cup of water in less than a minute!) Stunning custom black walnut butchers block counter tops and custom pearl white breakfast bar matches the glass black splash tiles. ALL OF THIS IN A truly unmatched location, from shopping to food to recreation, leisure, music, arts center, Dignity Health Chandler Medical Center.. Everything you need is close by!!!
Location
State AZ
County Maricopa
Community Autumn Lane
Direction East on Ray Rd to Mission Park Blvd, North on Mission Park Blvd, FOLLOW MISSION TOWARDS 101 MAKE RIGHT ON FIREHOUSE TO CUL-DE-SAC PROPERTY ON RIGHT
Rooms
Other Rooms Family Room
Den/Bedroom Plus 3
Separate Den/Office N
Interior
Interior Features Eat-in Kitchen, Breakfast Bar, Vaulted Ceiling(s), 3/4 Bath Master Bdrm, Double Vanity, High Speed Internet
Heating Electric
Cooling Refrigeration
Flooring Tile
Fireplaces Type 1 Fireplace
Fireplace Yes
Window Features Double Pane Windows
SPA Heated,Private
Exterior
Exterior Feature Covered Patio(s)
Garage Spaces 2.0
Garage Description 2.0
Fence Block
Pool Private
Community Features Biking/Walking Path
Utilities Available SRP
Amenities Available Management, Rental OK (See Rmks)
Waterfront No
Roof Type Tile
Private Pool Yes
Building
Lot Description Sprinklers In Rear, Sprinklers In Front, Desert Back, Desert Front, Cul-De-Sac, Synthetic Grass Back, Auto Timer H2O Front, Auto Timer H2O Back
Story 1
Builder Name UNKNOWN
Sewer Sewer in & Cnctd, Public Sewer
Water City Water
Architectural Style Ranch
Structure Type Covered Patio(s)
Schools
Elementary Schools Chandler Traditional Academy - Goodman
Middle Schools John M Andersen Jr High School
High Schools Chandler High School
School District Chandler Unified District
Others
HOA Name Autumn lane
HOA Fee Include Maintenance Grounds
Senior Community No
Tax ID 310-01-461
Ownership Fee Simple
Acceptable Financing Cash, Conventional, VA Loan
Horse Property N
Listing Terms Cash, Conventional, VA Loan
Financing VA
Read Less

Copyright 2024 Arizona Regional Multiple Listing Service, Inc. All rights reserved.
Bought with Realty ONE Group
GET MORE INFORMATION




