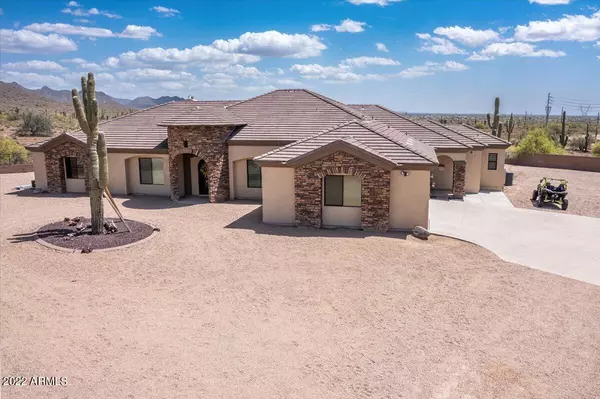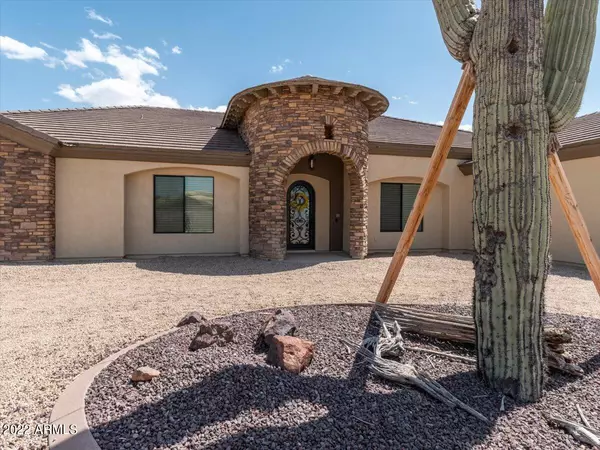For more information regarding the value of a property, please contact us for a free consultation.
39618 N 12TH Street Phoenix, AZ 85086
Want to know what your home might be worth? Contact us for a FREE valuation!

Our team is ready to help you sell your home for the highest possible price ASAP
Key Details
Sold Price $1,050,000
Property Type Single Family Home
Sub Type Single Family - Detached
Listing Status Sold
Purchase Type For Sale
Square Footage 3,765 sqft
Price per Sqft $278
Subdivision Meets & Bounds
MLS Listing ID 6379192
Sold Date 07/15/22
Bedrooms 4
HOA Y/N No
Originating Board Arizona Regional Multiple Listing Service (ARMLS)
Year Built 2006
Annual Tax Amount $4,424
Tax Year 2021
Lot Size 1.012 Acres
Acres 1.01
Property Description
This Desert Hills 4 bed 3.5 bath luxury home in Phoenix, AZ with no HOA is just what you've been looking for! IMPORTANT DIRECTIONS- 7th Street to Saddle Mountain NOT desert hills Dr!! Take in the amazing wide open views with State land & mountains to the East and amazing city views to the South. Bring the toys, animals and enjoy over an acre of gated & fully fenced land with HORSE PRIVILEGES. Enter through the gorgeous iron door & pause to take in all that this impressive home has to offer! The opulent great room has soaring tongue & groove ceilings, a stone fireplace with natural wood mantel, & picture windows to bring the outdoors in. True Chef's kitchen has two islands with pendants over one, built in stainless appliances, Chef quality 48''
commercial gas range & hood, built-in oven & microwave, pot filler station with additional sink next to the range, an impressive wine refrigerator, walk-in pantry & central vac for easy clean up. The split floor plan provides privacy with 3 spacious bedrooms in the East wing. Two of those bedrooms have walk-in closets, full En Suite bathrooms with on-demand hot water, and one has a separate entrance to the Expansive covered patio that runs the entire length of the home. Don't forget the show stopping Owner's Suite in the West Wing! Stop by the half bath & lovely laundry room finished with granite counters & the 3 car garage with extra storage & epoxy floors on the way! Upon entering the luxurious Owner's Suite you'll be met with gorgeous views from the French Doors & a relaxing 2 way fireplace to set the ambiance. Soak in your glamorous claw foot tub under the chandelier in front of the fireplace or enjoy a relaxing shower with multiple fixtures! The backsplashes, backlit mirrors, and custom cabinetry put the finishing touches on this impressive home. Don't wait! Call today!
Location
State AZ
County Maricopa
Community Meets & Bounds
Direction From Carefree Hwy go North on 7th Street to Saddle Mountain. Turn right. Go to 12th St & turn right. Go down to Arroyo make right. Take first left onto shared driveway. Gate to property on left.
Rooms
Other Rooms Great Room
Master Bedroom Split
Den/Bedroom Plus 4
Separate Den/Office N
Interior
Interior Features Eat-in Kitchen, Breakfast Bar, 9+ Flat Ceilings, Central Vacuum, Drink Wtr Filter Sys, Intercom, No Interior Steps, Kitchen Island, 2 Master Baths, Double Vanity, Full Bth Master Bdrm, Separate Shwr & Tub, High Speed Internet, Granite Counters
Heating Electric
Cooling Refrigeration, Programmable Thmstat, Ceiling Fan(s)
Flooring Carpet, Tile, Wood
Fireplaces Type 2 Fireplace, Two Way Fireplace, Family Room, Master Bedroom, Gas
Fireplace Yes
Window Features Double Pane Windows,Low Emissivity Windows
SPA None
Exterior
Exterior Feature Circular Drive, Covered Patio(s), Private Street(s)
Garage Attch'd Gar Cabinets, Dir Entry frm Garage, Electric Door Opener, Side Vehicle Entry, RV Access/Parking, Gated
Garage Spaces 3.0
Garage Description 3.0
Fence Block, Wrought Iron
Pool None
Utilities Available Propane
Amenities Available None
Waterfront No
View City Lights, Mountain(s)
Roof Type Tile,Concrete
Accessibility Zero-Grade Entry, Accessible Hallway(s)
Parking Type Attch'd Gar Cabinets, Dir Entry frm Garage, Electric Door Opener, Side Vehicle Entry, RV Access/Parking, Gated
Private Pool No
Building
Lot Description Desert Back, Desert Front
Story 1
Builder Name Unknown
Sewer Septic in & Cnctd, Septic Tank
Water Shared Well
Structure Type Circular Drive,Covered Patio(s),Private Street(s)
Schools
Elementary Schools Desert Mountain Elementary
Middle Schools Desert Mountain School
High Schools Boulder Creek High School
School District Deer Valley Unified District
Others
HOA Fee Include No Fees
Senior Community No
Tax ID 211-71-046-C
Ownership Fee Simple
Acceptable Financing Conventional, VA Loan
Horse Property Y
Listing Terms Conventional, VA Loan
Financing Cash
Read Less

Copyright 2024 Arizona Regional Multiple Listing Service, Inc. All rights reserved.
Bought with My Home Group Real Estate
GET MORE INFORMATION




