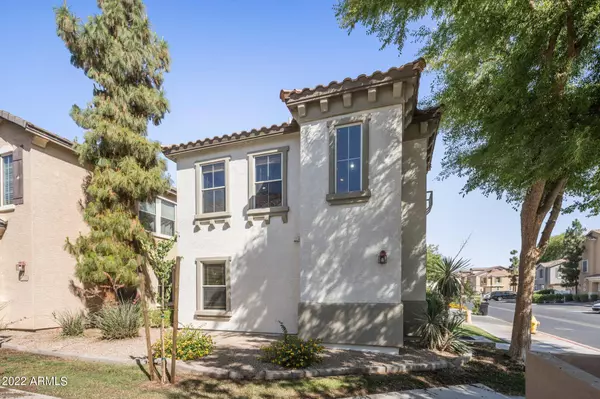For more information regarding the value of a property, please contact us for a free consultation.
9233 E NEVILLE Avenue #1137 Mesa, AZ 85209
Want to know what your home might be worth? Contact us for a FREE valuation!

Our team is ready to help you sell your home for the highest possible price ASAP
Key Details
Sold Price $420,000
Property Type Townhouse
Sub Type Townhouse
Listing Status Sold
Purchase Type For Sale
Square Footage 1,064 sqft
Price per Sqft $394
Subdivision Park Central At Augusta Ranch Condominium 2Nd Amd
MLS Listing ID 6402680
Sold Date 06/30/22
Style Contemporary
Bedrooms 3
HOA Fees $172/mo
HOA Y/N Yes
Originating Board Arizona Regional Multiple Listing Service (ARMLS)
Year Built 2002
Annual Tax Amount $721
Tax Year 2021
Lot Size 751 Sqft
Acres 0.02
Property Description
Here's the home you have been looking for! This beautiful single family home features 3 bedrooms, 2 bathrooms, an open great room floor plan and a 2 car garage. This move in ready home has been meticulously maintained over the years and just went through a $60K remodel. Upgrades include wood like tile flooring & oversized baseboards throughout, custom maple cabinets w/ soft close drawers & under mount lighting, quartz counter tops w/ waterfall edge & marble backsplash, custom shower complete w/ waterfall shower head & body sprayers, new sinks & vanities, new lighting & ceiling fans, fresh interior paint inside & out, new appliances and real wood blinds. Augusta Ranch is conveniently located just off the freeway and close to shopping, restaurants, schools, golf, hospitals and more.
Location
State AZ
County Maricopa
Community Park Central At Augusta Ranch Condominium 2Nd Amd
Direction North on Ellsworth, East on Neville, South into Park Central at Augusta Ranch, East to unit #1137 on the left side. Park at the community pool and walk across the street to your new home.
Rooms
Other Rooms Great Room
Basement Full
Den/Bedroom Plus 3
Separate Den/Office N
Interior
Interior Features Vaulted Ceiling(s), Full Bth Master Bdrm, High Speed Internet, Granite Counters
Heating Electric
Cooling Refrigeration, Ceiling Fan(s)
Flooring Tile
Fireplaces Number No Fireplace
Fireplaces Type None
Fireplace No
Window Features Double Pane Windows
SPA None
Exterior
Garage Electric Door Opener
Garage Spaces 2.0
Garage Description 2.0
Fence None
Pool None
Community Features Community Pool Htd, Near Bus Stop
Utilities Available SRP
Amenities Available Management
Waterfront No
Roof Type Tile
Parking Type Electric Door Opener
Private Pool No
Building
Lot Description Corner Lot
Story 2
Builder Name unknown
Sewer Public Sewer
Water City Water
Architectural Style Contemporary
Schools
Elementary Schools Augusta Ranch Elementary
Middle Schools Desert Ridge Jr. High
High Schools Desert Ridge High
School District Gilbert Unified District
Others
HOA Name Park Central
HOA Fee Include Maintenance Grounds
Senior Community No
Tax ID 312-10-300
Ownership Fee Simple
Acceptable Financing Cash, Conventional, FHA, VA Loan
Horse Property N
Listing Terms Cash, Conventional, FHA, VA Loan
Financing Conventional
Read Less

Copyright 2024 Arizona Regional Multiple Listing Service, Inc. All rights reserved.
Bought with Keller Williams Integrity First
GET MORE INFORMATION




