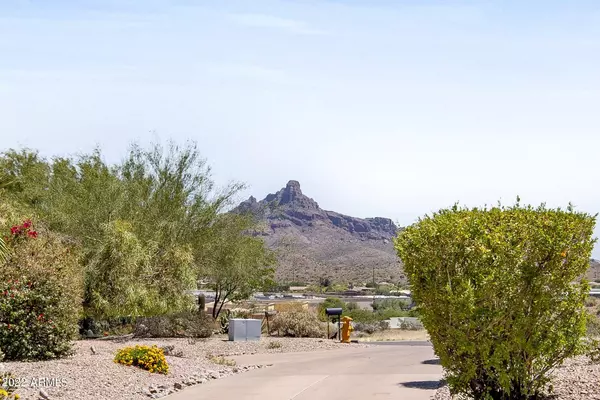For more information regarding the value of a property, please contact us for a free consultation.
16568 E TREVINO Drive Fountain Hills, AZ 85268
Want to know what your home might be worth? Contact us for a FREE valuation!

Our team is ready to help you sell your home for the highest possible price ASAP
Key Details
Sold Price $1,500,000
Property Type Single Family Home
Sub Type Single Family - Detached
Listing Status Sold
Purchase Type For Sale
Square Footage 4,689 sqft
Price per Sqft $319
Subdivision Fountain Hills Arizona No. 403-B
MLS Listing ID 6401364
Sold Date 06/28/22
Style Contemporary
Bedrooms 4
HOA Y/N No
Originating Board Arizona Regional Multiple Listing Service (ARMLS)
Year Built 1996
Annual Tax Amount $4,026
Tax Year 2021
Lot Size 1.176 Acres
Acres 1.18
Property Description
Contemporary Southwest Retreat, with generous views of Redrock Mtn, the Superstitions & Four Peaks above a natural arroyo of peace and tranquility. Open great room has raised 10' ceilings, large windows, media & art niches. A spacious kitchen designed for a crowd offers granite counters, top of the line appliances, a large pantry and great views. Quality built with Travertine floors in living areas & patios w/ custom pine doors. Resort style backyard features pool & water feature, large, covered patio and kiva fireplace! Main floor primary bedroom offers access to view deck, a large W/I shower, garden tub and a two-sided closet. Downstairs offers plenty of room for guests w/ a hospitality kitchen, game room, media room, workout space & 2 additional bedrooms. . Office/den on main level.
Location
State AZ
County Maricopa
Community Fountain Hills Arizona No. 403-B
Direction Shea Blvd to Left onto Trevino. Home is on the right side.
Rooms
Other Rooms Guest Qtrs-Sep Entrn, ExerciseSauna Room, Great Room, Family Room, BonusGame Room
Basement Finished, Walk-Out Access
Master Bedroom Split
Den/Bedroom Plus 6
Separate Den/Office Y
Interior
Interior Features Eat-in Kitchen, 9+ Flat Ceilings, Central Vacuum, Intercom, Wet Bar, Kitchen Island, Pantry, Double Vanity, Full Bth Master Bdrm, Separate Shwr & Tub, Tub with Jets, Granite Counters
Heating Electric
Cooling Refrigeration, Ceiling Fan(s)
Flooring Carpet, Stone
Fireplaces Type 1 Fireplace, Exterior Fireplace, Family Room, Gas
Fireplace Yes
Window Features Skylight(s),Tinted Windows
SPA None
Exterior
Exterior Feature Balcony, Circular Drive, Covered Patio(s), Patio, Storage
Garage Dir Entry frm Garage, Electric Door Opener
Garage Spaces 3.0
Garage Description 3.0
Fence Wrought Iron
Pool Fenced, Private
Utilities Available Propane
Amenities Available None
Waterfront No
View City Lights, Mountain(s)
Roof Type Foam
Accessibility Zero-Grade Entry, Lever Handles
Parking Type Dir Entry frm Garage, Electric Door Opener
Private Pool Yes
Building
Lot Description Desert Front, Natural Desert Back, Grass Back
Story 2
Builder Name BULJ
Sewer Public Sewer
Water City Water
Architectural Style Contemporary
Structure Type Balcony,Circular Drive,Covered Patio(s),Patio,Storage
Schools
Elementary Schools Mcdowell Mountain Elementary School
Middle Schools Fountain Hills Middle School
High Schools Fountain Hills High School
School District Fountain Hills Unified District
Others
HOA Fee Include No Fees
Senior Community No
Tax ID 176-09-027
Ownership Fee Simple
Acceptable Financing CTL, Cash, Conventional
Horse Property N
Listing Terms CTL, Cash, Conventional
Financing Conventional
Read Less

Copyright 2024 Arizona Regional Multiple Listing Service, Inc. All rights reserved.
Bought with Keller Williams Integrity First
GET MORE INFORMATION




