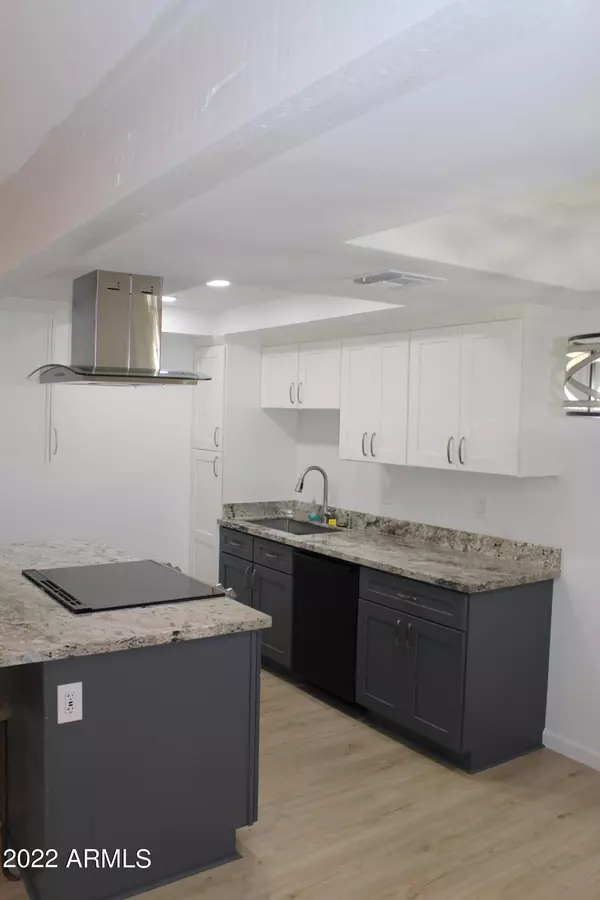For more information regarding the value of a property, please contact us for a free consultation.
7557 N DREAMY DRAW Drive #170 Phoenix, AZ 85020
Want to know what your home might be worth? Contact us for a FREE valuation!

Our team is ready to help you sell your home for the highest possible price ASAP
Key Details
Sold Price $265,000
Property Type Condo
Sub Type Apartment Style/Flat
Listing Status Sold
Purchase Type For Sale
Square Footage 660 sqft
Price per Sqft $401
Subdivision Pointe Resort Condominiums At Squaw Peak
MLS Listing ID 6395218
Sold Date 06/10/22
Style Spanish
Bedrooms 1
HOA Fees $214/mo
HOA Y/N Yes
Originating Board Arizona Regional Multiple Listing Service (ARMLS)
Year Built 1984
Annual Tax Amount $835
Tax Year 2021
Lot Size 694 Sqft
Acres 0.02
Property Description
Nearly fully remodeled 1-bedroom, 1-bathroom first floor unit in the peaceful Pointe Condominiums Complex. The entire unit has been upgraded, including, new vinyl wood look floors in living area, new high end carpet in bedroom, new high-end cabinets throughout (dovetail drawers, pull out drawers in base cabinets, all plywood/hardwood construction), new granite countertops in kitchen, new quartz countertop in bathroom, new sinks, new faucets, new toilet, new fans, new recessed LED lighting throughout with adjustable hue, new custom closet with drawers, new water heater, new air conditioner, and new electrical panel. The shower was upgraded by the previous owner. This is a beautifully modern and upgraded unit that is a must see. Unit is located right next to the lower pool.
Location
State AZ
County Maricopa
Community Pointe Resort Condominiums At Squaw Peak
Direction From SR 51: West on Northern Ave to 16th St, south on 16th St to Morten Ave, East on Morten Ave to Dreamy Draw Drive, North on Dream Draw Drive, Complex on Right (East side)
Rooms
Master Bedroom Not split
Den/Bedroom Plus 1
Separate Den/Office N
Interior
Interior Features Eat-in Kitchen, Breakfast Bar, 3/4 Bath Master Bdrm, High Speed Internet, Granite Counters
Heating Electric
Cooling Refrigeration, Programmable Thmstat
Flooring Carpet, Vinyl, Tile
Fireplaces Type 1 Fireplace
Fireplace Yes
SPA None
Exterior
Exterior Feature Covered Patio(s), Gazebo/Ramada
Parking Features Assigned
Carport Spaces 1
Fence None
Pool None
Community Features Gated Community, Community Spa Htd, Community Spa, Community Pool Htd, Community Pool, Biking/Walking Path
Utilities Available APS
Amenities Available Other, Management, Rental OK (See Rmks)
Roof Type Tile,Built-Up
Private Pool No
Building
Lot Description Sprinklers In Rear, Sprinklers In Front, Gravel/Stone Back, Grass Front, Auto Timer H2O Front, Auto Timer H2O Back
Story 2
Unit Features Ground Level
Builder Name GOSNELL
Sewer Public Sewer
Water City Water
Architectural Style Spanish
Structure Type Covered Patio(s),Gazebo/Ramada
New Construction No
Schools
Elementary Schools Madison Heights Elementary School
Middle Schools Madison #1 Middle School
High Schools Camelback High School
School District Phoenix Union High School District
Others
HOA Name Pointe Resort Condo
HOA Fee Include Roof Repair,Insurance,Sewer,Maintenance Grounds,Front Yard Maint,Trash,Water,Roof Replacement,Maintenance Exterior
Senior Community No
Tax ID 164-23-137
Ownership Condominium
Acceptable Financing Conventional, FHA, VA Loan
Horse Property N
Listing Terms Conventional, FHA, VA Loan
Financing Conventional
Special Listing Condition Owner/Agent
Read Less

Copyright 2025 Arizona Regional Multiple Listing Service, Inc. All rights reserved.
Bought with Keller Williams Arizona Realty




