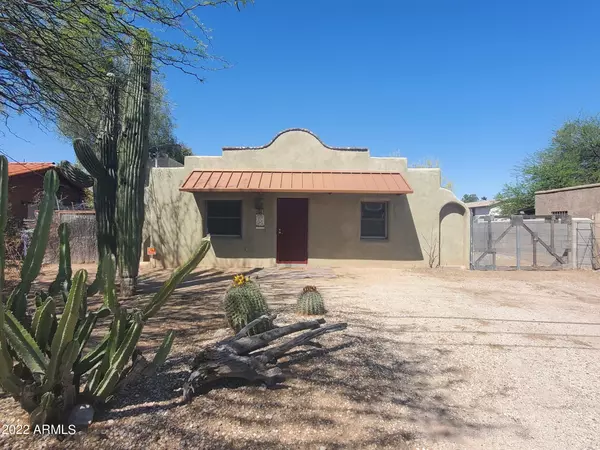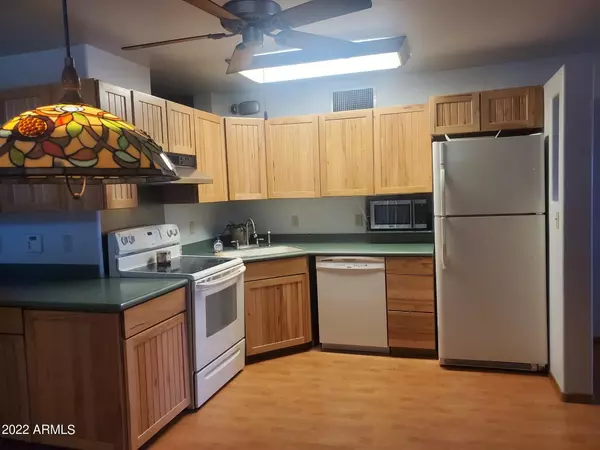For more information regarding the value of a property, please contact us for a free consultation.
3429 N 2ND Avenue Tucson, AZ 85705
Want to know what your home might be worth? Contact us for a FREE valuation!

Our team is ready to help you sell your home for the highest possible price ASAP
Key Details
Sold Price $215,000
Property Type Single Family Home
Sub Type Single Family - Detached
Listing Status Sold
Purchase Type For Sale
Square Footage 874 sqft
Price per Sqft $245
Subdivision Garden Homes
MLS Listing ID 6393620
Sold Date 06/06/22
Style Territorial/Santa Fe
Bedrooms 2
HOA Y/N No
Originating Board Arizona Regional Multiple Listing Service (ARMLS)
Year Built 1972
Annual Tax Amount $575
Tax Year 2014
Lot Size 6,168 Sqft
Acres 0.14
Property Description
Welcome Home! Open Floor Plan with wood burning fireplace, flowing kitchen and dining area. Enjoy the natural lighting with double arcadia door that looks out over side yard, with mature trees for shade. Security door on front and on arcadia doors,so you can enjoy those fresh days of air. Additional space can be used as you wish. Split Two Bedroom/Two Bath. Front bedroom is adjoined by fully tiled bathroom with shower, sink and toilet. Rear bedroom has exit to side yard with Security Door for fresh air on those day you want to enjoy. Bathroom has Jet Tub with Shower, Double Sinks, Private Toilet Room, Stackable Washer/Dryer Area. Good storage nooks. Two storage areas with additional storage area in back yard. Home has just been repainted inside. Alarm system is owned. Dishwasher is in and connected but has never been used.
Location
State AZ
County Pima
Community Garden Homes
Direction Prince and 1st Avenue. South to Yavapai, East to 2nd Avenue, South to home on the West side of street.
Rooms
Master Bedroom Split
Den/Bedroom Plus 3
Separate Den/Office Y
Interior
Interior Features Eat-in Kitchen, 2 Master Baths, Double Vanity, Full Bth Master Bdrm, Separate Shwr & Tub, Tub with Jets
Heating Electric
Cooling Refrigeration, Ceiling Fan(s)
Flooring Laminate, Tile, Wood
Fireplaces Type 1 Fireplace
Fireplace Yes
Window Features Skylight(s)
SPA None
Laundry Other
Exterior
Exterior Feature Storage
Parking Features RV Gate, Separate Strge Area, RV Access/Parking
Fence Block, Chain Link, Wire
Pool None
Utilities Available City Electric
Amenities Available None
Roof Type Built-Up,Foam
Private Pool No
Building
Lot Description Desert Front, Dirt Front, Dirt Back
Story 1
Builder Name Unknown
Sewer Public Sewer
Water City Water
Architectural Style Territorial/Santa Fe
Structure Type Storage
New Construction No
Schools
Elementary Schools Out Of Maricopa Cnty
Middle Schools Out Of Maricopa Cnty
High Schools Out Of Maricopa Cnty
School District Out Of Area
Others
HOA Fee Include No Fees
Senior Community No
Tax ID 106-04-150-0
Ownership Fee Simple
Acceptable Financing Cash, Conventional, FHA, VA Loan
Horse Property N
Listing Terms Cash, Conventional, FHA, VA Loan
Financing FHA
Read Less

Copyright 2025 Arizona Regional Multiple Listing Service, Inc. All rights reserved.
Bought with Keller Williams Southern AZ




